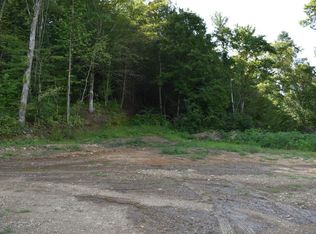Closed
$165,000
1026 Mountain View Rd, Robbins, TN 37852
3beds
1,368sqft
Single Family Residence, Residential
Built in 1963
8,712 Square Feet Lot
$167,700 Zestimate®
$121/sqft
$2,076 Estimated rent
Home value
$167,700
Estimated sales range
Not available
$2,076/mo
Zestimate® history
Loading...
Owner options
Explore your selling options
What's special
Discover your dream home nestled in the serene Tennessee mountains! This beautifully updated 3-bedroom, 2-full bath home offers the perfect blend of modern comfort and rustic charm.
Step inside to find a spacious living area, a walk-in tiled shower, and a cozy screened-in back porch, perfect for enjoying the tranquil mountain views. The home is mostly updated, ensuring a move-in ready experience.
Located just minutes away from popular recreation spots like Brimstone and Big South Fork National Park, adventure and natural beauty are right at your doorstep.
As an added bonus, almost all furniture will stay, making your transition seamless and stress-free.
Don't miss out on this unique opportunity to own a piece of paradise in the Tennessee mountains!
How does that sound? Would you like to add or change anything?
Zillow last checked: 8 hours ago
Listing updated: September 16, 2025 at 10:19am
Listing Provided by:
Dustin Kennedy 865-357-6510,
Tennessee Life Real Estate Professionals
Bought with:
Wendy E. Hohman, 237709
Crye-Leike Realtors
Source: RealTracs MLS as distributed by MLS GRID,MLS#: 2995573
Facts & features
Interior
Bedrooms & bathrooms
- Bedrooms: 3
- Bathrooms: 2
- Full bathrooms: 2
- Main level bedrooms: 3
Kitchen
- Features: Eat-in Kitchen
- Level: Eat-in Kitchen
Heating
- Central, Electric, Natural Gas
Cooling
- Central Air
Appliances
- Included: Dryer, Microwave, Range, Refrigerator, Oven, Washer
- Laundry: Washer Hookup, Electric Dryer Hookup
Features
- Flooring: Carpet, Wood
- Basement: None
- Has fireplace: No
Interior area
- Total structure area: 1,368
- Total interior livable area: 1,368 sqft
- Finished area above ground: 1,368
Property
Features
- Levels: One
- Stories: 1
Lot
- Size: 8,712 sqft
- Dimensions: 76 x 149 x 151 x 75
- Features: Level
- Topography: Level
Details
- Additional structures: Storage
- Parcel number: 102 04400 000
- Special conditions: Standard
Construction
Type & style
- Home type: SingleFamily
- Architectural style: Traditional
- Property subtype: Single Family Residence, Residential
Materials
- Frame, Vinyl Siding
Condition
- New construction: No
- Year built: 1963
Utilities & green energy
- Utilities for property: Electricity Available, Natural Gas Available
Community & neighborhood
Location
- Region: Robbins
Price history
| Date | Event | Price |
|---|---|---|
| 12/12/2024 | Sold | $165,000-7.3%$121/sqft |
Source: | ||
| 9/12/2024 | Pending sale | $178,000$130/sqft |
Source: | ||
| 9/5/2024 | Price change | $178,000-3.8%$130/sqft |
Source: | ||
| 7/30/2024 | Listed for sale | $185,000+117.6%$135/sqft |
Source: | ||
| 9/3/2021 | Sold | $85,000-4.5%$62/sqft |
Source: | ||
Public tax history
| Year | Property taxes | Tax assessment |
|---|---|---|
| 2024 | $373 | $23,275 |
| 2023 | $373 +13.9% | $23,275 +75.3% |
| 2022 | $327 | $13,275 |
Find assessor info on the county website
Neighborhood: 37852
Nearby schools
GreatSchools rating
- 6/10Robbins Elementary SchoolGrades: PK-8Distance: 2.1 mi
- 3/10Scott High SchoolGrades: 9-12Distance: 3.3 mi
Schools provided by the listing agent
- Elementary: Robbins Elementary
- High: Scott High School
Source: RealTracs MLS as distributed by MLS GRID. This data may not be complete. We recommend contacting the local school district to confirm school assignments for this home.

Get pre-qualified for a loan
At Zillow Home Loans, we can pre-qualify you in as little as 5 minutes with no impact to your credit score.An equal housing lender. NMLS #10287.
