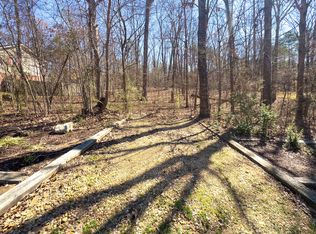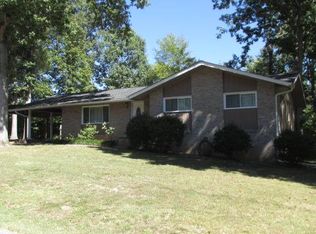Just listed. Great neighborhood, close to by pass and great small town. Beautiful remodeled home with so many extras! New kitchen cabinets, quartz counters, New black stainless appliances, new flooring and more. Fenced in back yard, large grilling back porch, storage shed, partial unfinished basement .Baths remodeled. Master has walk in shower, new cabinet, quartz counter, nice lighting, barn door and more! Hall bath also remodeled, nice! Double garage. Den can be a dining or 4th bedroom. Walk in closets! Gotta see this one. Call today.
This property is off market, which means it's not currently listed for sale or rent on Zillow. This may be different from what's available on other websites or public sources.


