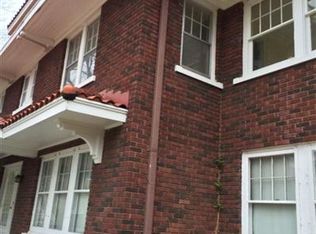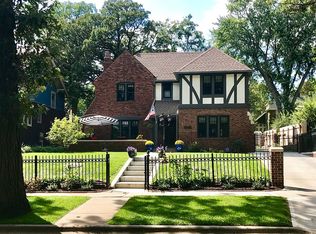Absolutely magnificent. You will simply melt when you walk in the door of this amazing, classic Bemis Park Home. Grand and stately, yet classic and contemporary, you will love how all the this comes together for the perfect home. Giant and generous spaces greet you from the moment you step on the massive front porch, a huge foyer with grand, 3 story staircase. The main floor has a huge living room, dining room and bonus sun room, but the updated kitchen is what will grab you. Incredible marble back splash, recessed cabinet doors, solid counters. The 2nd floor has 4 large bedrooms, one with a private half bath, and a large, all new hall bathroom, fresh, modern and clean, and heated floors. The 3rd floor ballroom can be used for whatever your heart desires, even a private master suite. The lower level has a finished family room. The yard is beautifully landscaped and lush. Brand new, clay tile roof in 2020. Fresh paint, plumbing, lighting, electrical, tons of recent updates.
This property is off market, which means it's not currently listed for sale or rent on Zillow. This may be different from what's available on other websites or public sources.


