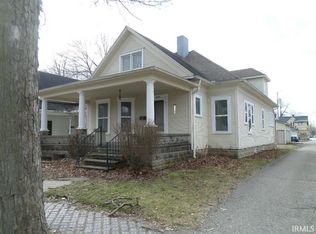Well maintained older home with 3 units. This is a good income producer. Total income per month $1350. One 2 bedroom unit on main level, 1 bedroom and efficiency unit on second level. Current tenants are long term and dependable. Corner property. New metal roof.
This property is off market, which means it's not currently listed for sale or rent on Zillow. This may be different from what's available on other websites or public sources.
