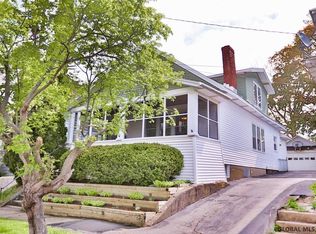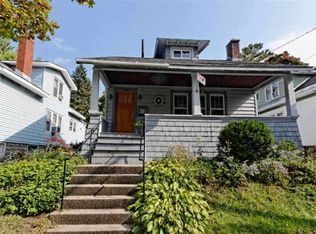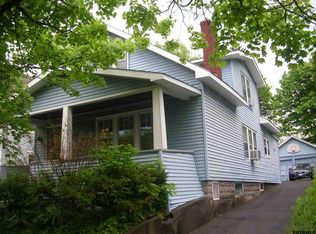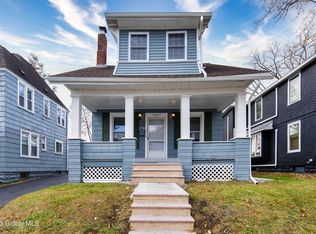OPEN HOUSE CANCELLED. Welcome home! Situated on a nice side street, this four bed two full bath house is just a short walk away from EVERYTHING. Enjoy Union streets' shopping, restaurants and entertainment or just head out for an evening stroll. While relaxing at home you can enjoy an enclosed from porch, hard wood floors throughout the upstairs and downstairs, a one car detached garage that needs some work (Sold as is), newer furnace, roof and electrical as well as a double living room set up. Lots of memories have been made here by the current owner. A bitter sweet feeling while selling has the owner excited for others to make their own memories in this loved house.
This property is off market, which means it's not currently listed for sale or rent on Zillow. This may be different from what's available on other websites or public sources.



