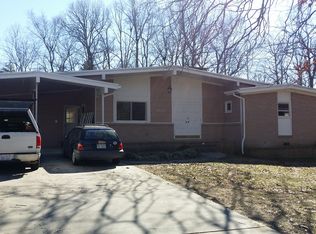Sold for $465,000
$465,000
1026 Jerome Rd, Durham, NC 27713
3beds
1,964sqft
Single Family Residence, Residential
Built in 1967
0.48 Acres Lot
$468,100 Zestimate®
$237/sqft
$2,219 Estimated rent
Home value
$468,100
$440,000 - $501,000
$2,219/mo
Zestimate® history
Loading...
Owner options
Explore your selling options
What's special
Move-in ready home in a centrally located beautiful neighborhood with immediate trail and park access! Less than 15 minutes to Duke, Downtown Durham, Southpoint and RDU. Enjoy the large backyard with mature trees that includes two patios, a fenced-in area for pets, and raised beds for gardening. We especially love the light-filled open kitchen and living room. The finished lower level has a separate entrance for additional privacy. Updated kitchen and roof as of 2019 and abundant storage throughout the home! Please provide advance notice for showings, sellers work from home.
Zillow last checked: 8 hours ago
Listing updated: October 28, 2025 at 12:14am
Listed by:
Desiree Goldman 919-696-5848,
Bold Real Estate,
Becca Ferris 919-260-3755,
Bold Real Estate
Bought with:
Albert Spadin, 315909
Better Homes & Gardens Real Es
Source: Doorify MLS,MLS#: 10017340
Facts & features
Interior
Bedrooms & bathrooms
- Bedrooms: 3
- Bathrooms: 3
- Full bathrooms: 2
- 1/2 bathrooms: 1
Heating
- Heat Pump
Cooling
- Central Air
Appliances
- Included: Dishwasher, Dryer, Electric Range, Refrigerator, Washer
- Laundry: Lower Level
Features
- High Speed Internet
- Flooring: Carpet, Hardwood
- Basement: Walk-Out Access
- Has fireplace: No
Interior area
- Total structure area: 1,964
- Total interior livable area: 1,964 sqft
- Finished area above ground: 1,366
- Finished area below ground: 598
Property
Parking
- Total spaces: 2
- Parking features: Carport, Driveway
- Carport spaces: 1
Features
- Levels: Multi/Split
- Stories: 2
- Patio & porch: Patio
- Exterior features: Fenced Yard, Garden, Private Entrance
- Fencing: Partial
- Has view: Yes
Lot
- Size: 0.48 Acres
- Features: Back Yard, Front Yard, Paved
Details
- Parcel number: 0830100756
- Special conditions: Standard
Construction
Type & style
- Home type: SingleFamily
- Architectural style: Transitional
- Property subtype: Single Family Residence, Residential
Materials
- Brick
- Foundation: Brick/Mortar
- Roof: Shingle
Condition
- New construction: No
- Year built: 1967
Utilities & green energy
- Sewer: Public Sewer
- Water: Public
Community & neighborhood
Location
- Region: Durham
- Subdivision: Emorywood Estates
HOA & financial
HOA
- Has HOA: Yes
- HOA fee: $50 annually
- Services included: Unknown
Price history
| Date | Event | Price |
|---|---|---|
| 5/29/2024 | Sold | $465,000-2.1%$237/sqft |
Source: | ||
| 4/28/2024 | Pending sale | $475,000$242/sqft |
Source: | ||
| 4/4/2024 | Price change | $475,000-2.1%$242/sqft |
Source: | ||
| 3/15/2024 | Listed for sale | $485,000+12.5%$247/sqft |
Source: | ||
| 7/26/2022 | Sold | $431,000+7.8%$219/sqft |
Source: | ||
Public tax history
| Year | Property taxes | Tax assessment |
|---|---|---|
| 2025 | $4,628 +63.3% | $466,857 +129.9% |
| 2024 | $2,833 +6.5% | $203,109 |
| 2023 | $2,661 +2.3% | $203,109 |
Find assessor info on the county website
Neighborhood: Emorywood Estates
Nearby schools
GreatSchools rating
- 4/10Bethesda ElementaryGrades: PK-5Distance: 3.3 mi
- 8/10Rogers-Herr MiddleGrades: 6-8Distance: 2.7 mi
- 2/10Hillside HighGrades: 9-12Distance: 0.5 mi
Schools provided by the listing agent
- Elementary: Durham - Bethesda
- Middle: Durham - Lowes Grove
- High: Durham - Hillside
Source: Doorify MLS. This data may not be complete. We recommend contacting the local school district to confirm school assignments for this home.
Get a cash offer in 3 minutes
Find out how much your home could sell for in as little as 3 minutes with a no-obligation cash offer.
Estimated market value$468,100
Get a cash offer in 3 minutes
Find out how much your home could sell for in as little as 3 minutes with a no-obligation cash offer.
Estimated market value
$468,100
