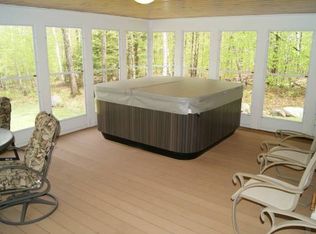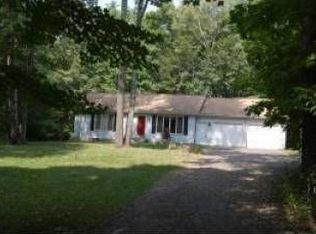This Sweet Cape situated on over 2 acres.. plenty of exploring on this beautiful lot.. There is a large 2 car garage and stone walls... Nice Kitchen with vaulted ceilings, cherry cabinets, granite counters and nice appliances and small deck. 1st floor has dining area/sitting are, half bath with laundry and small desk area. Front living room, built in book case and 1st floor bedroom. Upstairs is 2 bedrooms, large closets and full bath. Lower level is a finished room that would make an ideal office, playroom or Game room. New Roof too! Great house conveniently located to Jaffrey, Dublin and Keene!
This property is off market, which means it's not currently listed for sale or rent on Zillow. This may be different from what's available on other websites or public sources.


