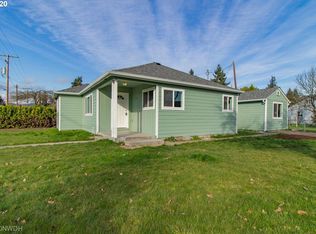This one of a kind home is located in a quiet neighborhood, convenient to downtown, shopping, and freeways. It has a huge back yard filled with beautiful flowers and trees. This 3 Bedroom, 2 bath house has so much character with the Vaulted living room and exposed beams. Step down Living Room, large windows, skylights, Ductless units, master walk in closet, and so much more. There is also a 55+ living center across the st.
This property is off market, which means it's not currently listed for sale or rent on Zillow. This may be different from what's available on other websites or public sources.

