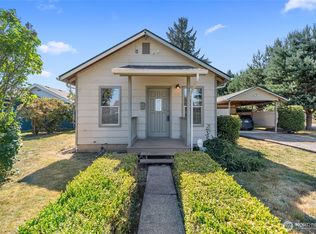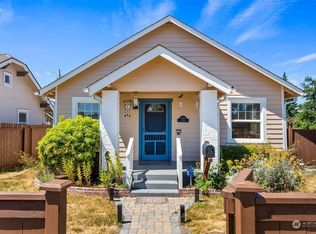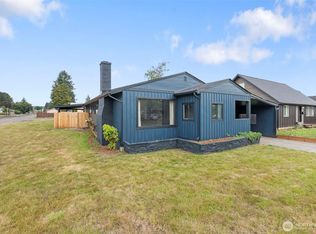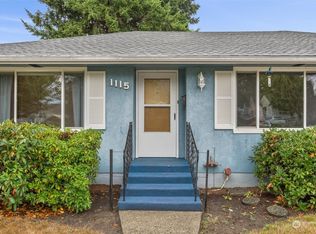Sold
Listed by:
Weller L. Davis,
RE/MAX Premier Group
Bought with: eXp Realty
$325,000
1026 J Street, Centralia, WA 98531
2beds
807sqft
Single Family Residence
Built in 1930
6,534 Square Feet Lot
$331,500 Zestimate®
$403/sqft
$1,410 Estimated rent
Home value
$331,500
$288,000 - $381,000
$1,410/mo
Zestimate® history
Loading...
Owner options
Explore your selling options
What's special
Don't miss this adorable updated home in Centralia! This 2 bed, 1 bath, 807 sq ft home has a nice floor plan w/ living room, kitchen w/ island, and laundry room. Upates include new interior & exterior paint, flooring, stainless appliances and more. Also has an attached 1-car garage, extra parking off the alley, covered patio, and fenced backyard. This home is fresh, clean, and ready to move in!
Zillow last checked: 8 hours ago
Listing updated: June 16, 2025 at 04:04am
Listed by:
Weller L. Davis,
RE/MAX Premier Group
Bought with:
Paula J Burrows, 23704
eXp Realty
Brittany Graff, 22032865
eXp Realty
Source: NWMLS,MLS#: 2342289
Facts & features
Interior
Bedrooms & bathrooms
- Bedrooms: 2
- Bathrooms: 1
- Full bathrooms: 1
- Main level bathrooms: 1
- Main level bedrooms: 2
Bedroom
- Level: Main
Bedroom
- Level: Main
Bathroom full
- Level: Main
Entry hall
- Level: Main
Kitchen with eating space
- Level: Main
Living room
- Level: Main
Utility room
- Level: Main
Heating
- Fireplace, Baseboard, Electric
Cooling
- None
Appliances
- Included: Dishwasher(s), Stove(s)/Range(s)
Features
- Flooring: Vinyl, Carpet
- Windows: Double Pane/Storm Window
- Number of fireplaces: 1
- Fireplace features: Main Level: 1, Fireplace
Interior area
- Total structure area: 807
- Total interior livable area: 807 sqft
Property
Parking
- Total spaces: 1
- Parking features: Attached Garage
- Attached garage spaces: 1
Features
- Levels: One
- Stories: 1
- Entry location: Main
- Patio & porch: Double Pane/Storm Window, Fireplace
- Has view: Yes
- View description: Territorial
Lot
- Size: 6,534 sqft
- Features: Paved, Fenced-Partially, Patio
- Topography: Level
Details
- Parcel number: 003234000000
- Special conditions: Standard
Construction
Type & style
- Home type: SingleFamily
- Property subtype: Single Family Residence
Materials
- Wood Siding, Wood Products
- Roof: Composition
Condition
- Year built: 1930
Utilities & green energy
- Electric: Company: City of Centralia
- Sewer: Sewer Connected, Company: City of Centralia
- Water: Public, Company: City of Centralia
Community & neighborhood
Location
- Region: Centralia
- Subdivision: Centralia
Other
Other facts
- Listing terms: Cash Out,Conventional,FHA,VA Loan
- Cumulative days on market: 19 days
Price history
| Date | Event | Price |
|---|---|---|
| 5/16/2025 | Sold | $325,000-1.5%$403/sqft |
Source: | ||
| 4/5/2025 | Pending sale | $329,900$409/sqft |
Source: | ||
| 4/1/2025 | Listed for sale | $329,900$409/sqft |
Source: | ||
| 3/24/2025 | Pending sale | $329,900$409/sqft |
Source: | ||
| 3/10/2025 | Listed for sale | $329,900+202.7%$409/sqft |
Source: | ||
Public tax history
| Year | Property taxes | Tax assessment |
|---|---|---|
| 2024 | $2,255 +38.2% | $249,500 |
| 2023 | $1,632 -1.4% | $249,500 +48.9% |
| 2021 | $1,655 +28.7% | $167,600 +15.4% |
Find assessor info on the county website
Neighborhood: 98531
Nearby schools
GreatSchools rating
- 4/10Edison Elementary SchoolGrades: K-6Distance: 0.4 mi
- 4/10Centralia Middle SchoolGrades: 7-8Distance: 1 mi
- 5/10Centralia High SchoolGrades: 9-12Distance: 1.9 mi

Get pre-qualified for a loan
At Zillow Home Loans, we can pre-qualify you in as little as 5 minutes with no impact to your credit score.An equal housing lender. NMLS #10287.
Sell for more on Zillow
Get a free Zillow Showcase℠ listing and you could sell for .
$331,500
2% more+ $6,630
With Zillow Showcase(estimated)
$338,130


