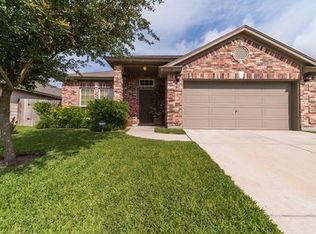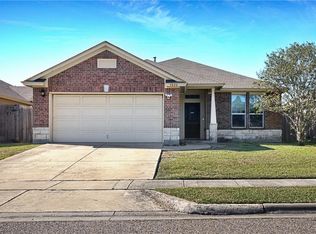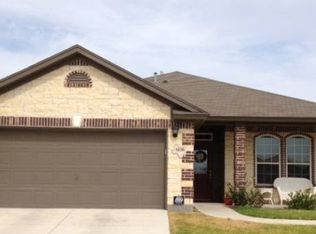Sold on 05/17/23
Price Unknown
1026 Imperial St, Portland, TX 78374
4beds
1,476sqft
SingleFamily
Built in 2011
5,915 Square Feet Lot
$271,000 Zestimate®
$--/sqft
$2,019 Estimated rent
Home value
$271,000
$257,000 - $285,000
$2,019/mo
Zestimate® history
Loading...
Owner options
Explore your selling options
What's special
Welcome! Beautiful home in the established Bay Ridge, Hogan Home subdivision. Open floorplan with a split bedroom design. Nice sized living area with room for larger furnishings. The kitchen is spacious with PLENTY of cabinets and a good sized pantry. Enjoy the comfort of your primary bedroom complete with walk in closet, double sinks, separate soaking tub and shower. The split bedroom configuration allows for privacy for guests to enjoy. The back yard is the perfect canvas to make it your very own coastal haven with plenty of room for outdoor toys and entertainment. Portland is flourishing and you will have a front row seat to watch all that the "little" big city has to offer. Restaurants, shopping & recreation are all at your REACH!
Facts & features
Interior
Bedrooms & bathrooms
- Bedrooms: 4
- Bathrooms: 2
- Full bathrooms: 2
Heating
- Other
Cooling
- Central
Appliances
- Included: Dryer, Washer
Features
- Blinds/Shades, Ceiling Fan, Smoke Alarm
- Flooring: Carpet, Linoleum / Vinyl
Interior area
- Total interior livable area: 1,476 sqft
Property
Parking
- Total spaces: 2
- Parking features: Garage - Attached
Features
- Exterior features: Stone
Lot
- Size: 5,915 sqft
Details
- Parcel number: 002790160019000
Construction
Type & style
- Home type: SingleFamily
Materials
- Frame
- Foundation: Slab
- Roof: Composition
Condition
- Year built: 2011
Utilities & green energy
- Utilities for property: All Electric, Utilities On
Community & neighborhood
Location
- Region: Portland
Other
Other facts
- Style: Traditional
- Foundation: Slab
- Roof: Composition
- Utilities: All Electric, Utilities On
- Heating: Electric, Central
- Cooling: Electric, Central
- Floors: Carpet, Vinyl
- Living Area: 1 Area/Room, Ceiling Fans
- Utility Room: In House, Washer Connection, Dryer Connection-Electric
- Master Bedroom: Full Bath, Double Sink, Ceiling Fan, Separate Shower, Separate Tub, Walk-in Closet, Split Bedrooms
- Interior Features: Blinds/Shades, Ceiling Fan, Smoke Alarm
- Dining Area: Kitchen/Dining
- Lot Description/Road Frontage: City Road, Curbs & Gutters, Inside Lot
- Fence: Wood
- Exterior Construction: Stone
- Garage Type/Capacity: Two, Garage Attached
- Level: One
- Utilities: Water Connected, Sewer Connected
- Exterior Construction: HardiPlank Type
Price history
| Date | Event | Price |
|---|---|---|
| 5/17/2023 | Sold | -- |
Source: Agent Provided | ||
| 4/18/2023 | Pending sale | $265,000$180/sqft |
Source: RPMLS #139176 | ||
| 4/10/2023 | Contingent | $265,000$180/sqft |
Source: | ||
| 4/6/2023 | Listed for sale | $265,000$180/sqft |
Source: | ||
| 4/3/2023 | Contingent | $265,000$180/sqft |
Source: | ||
Public tax history
| Year | Property taxes | Tax assessment |
|---|---|---|
| 2025 | -- | $255,518 +2.1% |
| 2024 | $4,241 -13.3% | $250,323 -2.4% |
| 2023 | $4,895 -12.4% | $256,404 +8.7% |
Find assessor info on the county website
Neighborhood: 78374
Nearby schools
GreatSchools rating
- 8/10Austin Elementary SchoolGrades: PK-5Distance: 2.1 mi
- 6/10Gregory-Portland J High SchoolGrades: 6-8Distance: 1.3 mi
- 5/10Gregory-Portland High SchoolGrades: 9-12Distance: 1.5 mi
Schools provided by the listing agent
- District: Gregory Portland ISD
Source: The MLS. This data may not be complete. We recommend contacting the local school district to confirm school assignments for this home.


