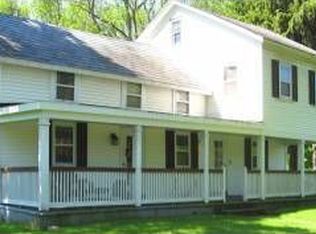First time ever on the market!! This home has been updated and maintained by its original owner and the pride of ownership shows throughout the house!! Home is set back from the road on over 2 acres. It boasts a spacious living room, dining room, eat-in kitchen, and family room with wood burning fireplace. The first level also features an office that could also serve as the 4th bedroom. Upstairs are 3 bedrooms, including the master with a modern master bath. Outside you will find the inground pool, large deck with plenty of room to entertain. The property also features a large detached pole barn with 12' doors. Lots of room for recreational vehicles, equipment, classic cars or whatever else you need to store. The home also has solar panels to keep the electric bill very low. Take a look at this home today!!
This property is off market, which means it's not currently listed for sale or rent on Zillow. This may be different from what's available on other websites or public sources.
