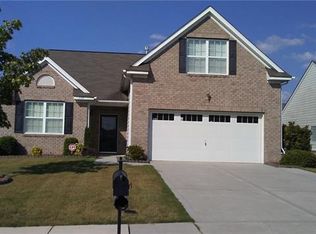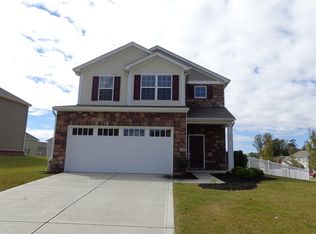Rare find in Fieldstone Farm, a ranch style house with a large bonus room upstairs. Walking distance to Porter Ridge and Poplin schools. Corner lot with flat fenced in back yard. Inside pictures will be added soon. The floor plan for 1026 Green Terra Rd, Indian Trail NC: The front opens to a small foyer with 2 bedrooms and the master bedroom downstairs. Laundry room downstairs. The master bedroom has a master bath with walk in closet. It has an open plan kitchen, dining, and Livingroom combo. 3 large windows in living room and a sliding glass door off the eat-in kitchen. It has a stairway with landing leading up to the 4th bedroom which is a large size with 2 windows and a closet. This home will need new flooring throughout. But is in otherwise good condition.
This property is off market, which means it's not currently listed for sale or rent on Zillow. This may be different from what's available on other websites or public sources.

