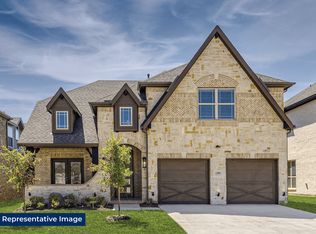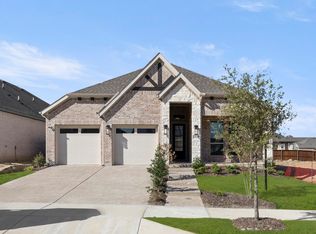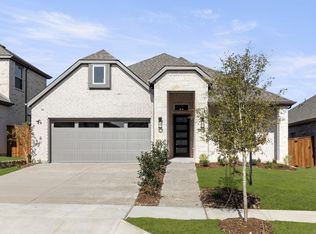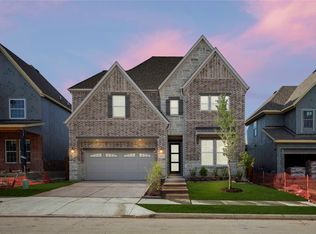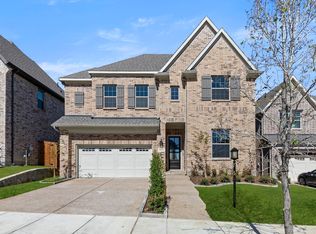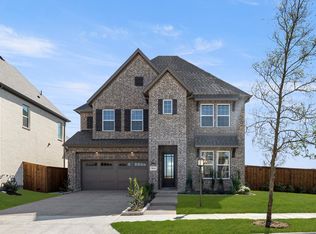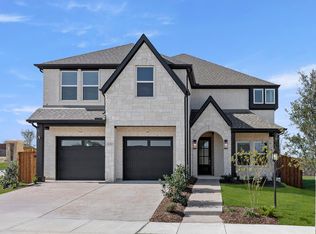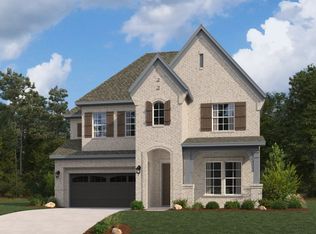1026 Gracious Dr, Lucas, TX 75098
What's special
- 154 days |
- 209 |
- 8 |
Zillow last checked: 8 hours ago
Listing updated: December 12, 2025 at 03:04pm
Ben Caballero 888-872-6006,
HomesUSA.com
Travel times
Schedule tour
Select your preferred tour type — either in-person or real-time video tour — then discuss available options with the builder representative you're connected with.
Open houses
Facts & features
Interior
Bedrooms & bathrooms
- Bedrooms: 4
- Bathrooms: 5
- Full bathrooms: 4
- 1/2 bathrooms: 1
Primary bedroom
- Level: First
- Dimensions: 13 x 14
Bedroom
- Level: Second
- Dimensions: 14 x 14
Bedroom
- Level: First
- Dimensions: 12 x 12
Bedroom
- Level: Second
- Dimensions: 12 x 14
Dining room
- Level: First
- Dimensions: 12 x 17
Game room
- Level: Second
- Dimensions: 14 x 14
Kitchen
- Level: First
- Dimensions: 12 x 17
Living room
- Level: First
- Dimensions: 17 x 18
Utility room
- Level: First
- Dimensions: 10 x 6
Heating
- Central, ENERGY STAR/ACCA RSI Qualified Installation, ENERGY STAR Qualified Equipment, Humidity Control, Natural Gas
Cooling
- Central Air, Ceiling Fan(s), Electric, ENERGY STAR Qualified Equipment, Humidity Control
Appliances
- Included: Some Gas Appliances, Dishwasher, Electric Oven, Gas Cooktop, Disposal, Gas Range, Gas Water Heater, Plumbed For Gas, Tankless Water Heater, Vented Exhaust Fan
- Laundry: Washer Hookup, Electric Dryer Hookup, Laundry in Utility Room
Features
- Wet Bar, Decorative/Designer Lighting Fixtures, Double Vanity, Eat-in Kitchen, High Speed Internet, Kitchen Island, Loft, Open Floorplan, Pantry, Smart Home, Cable TV, Vaulted Ceiling(s), Air Filtration
- Flooring: Carpet, Ceramic Tile, Luxury Vinyl Plank, Tile
- Has basement: No
- Number of fireplaces: 1
- Fireplace features: Family Room
Interior area
- Total interior livable area: 3,089 sqft
Video & virtual tour
Property
Parking
- Total spaces: 2
- Parking features: Door-Single, Garage Faces Front, Garage, Garage Door Opener
- Attached garage spaces: 2
Features
- Levels: Two
- Stories: 2
- Patio & porch: Covered
- Exterior features: Lighting, Private Yard, Rain Gutters
- Pool features: None, Community
- Fencing: Back Yard,Fenced,Full,Gate,Wood
Lot
- Size: 6,490.44 Square Feet
- Dimensions: 50 x 127
- Features: Greenbelt, Landscaped, Many Trees, Subdivision, Sprinkler System
Details
- Parcel number: R1341305800601
- Other equipment: Air Purifier
Construction
Type & style
- Home type: SingleFamily
- Architectural style: Craftsman,Traditional,Detached
- Property subtype: Single Family Residence
Materials
- Brick
- Foundation: Slab
- Roof: Composition
Condition
- New construction: Yes
- Year built: 2025
Details
- Builder name: Ashton Woods
Utilities & green energy
- Utilities for property: Municipal Utilities, Sewer Available, Water Available, Cable Available
Green energy
- Energy efficient items: Appliances, Construction, Doors, HVAC, Insulation, Lighting, Rain/Freeze Sensors, Thermostat, Water Heater, Windows
- Indoor air quality: Filtration, Ventilation
- Water conservation: Efficient Hot Water Distribution, Low-Flow Fixtures, Water-Smart Landscaping
Community & HOA
Community
- Features: Clubhouse, Fitness Center, Fishing, Lake, Playground, Park, Pool, Sidewalks, Tennis Court(s), Trails/Paths
- Security: Prewired, Security System, Carbon Monoxide Detector(s), Smoke Detector(s), Security Lights
- Subdivision: Inspiration
HOA
- Has HOA: Yes
- Services included: All Facilities, Association Management, Maintenance Grounds, Maintenance Structure, Security, Utilities
- HOA fee: $989 semi-annually
- HOA name: Inspiration Residential HOA
- HOA phone: 469-522-2120
Location
- Region: Lucas
Financial & listing details
- Price per square foot: $194/sqft
- Tax assessed value: $107,100
- Date on market: 7/12/2025
- Cumulative days on market: 154 days
About the community
Source: Ashton Woods Homes
6 homes in this community
Available homes
| Listing | Price | Bed / bath | Status |
|---|---|---|---|
Current home: 1026 Gracious Dr | $599,900 | 4 bed / 5 bath | Available |
| 1009 Golden Galaxy Way | $525,000 | 4 bed / 3 bath | Available |
| 912 Salvation Dr | $570,000 | 4 bed / 5 bath | Available |
| 904 Salvation Dr | $579,000 | 4 bed / 5 bath | Available |
| 1011 Gracious Dr | $598,000 | 4 bed / 5 bath | Available |
| 1024 Golden Galaxy Way | $628,000 | 5 bed / 6 bath | Available |
Source: Ashton Woods Homes
Contact builder

By pressing Contact builder, you agree that Zillow Group and other real estate professionals may call/text you about your inquiry, which may involve use of automated means and prerecorded/artificial voices and applies even if you are registered on a national or state Do Not Call list. You don't need to consent as a condition of buying any property, goods, or services. Message/data rates may apply. You also agree to our Terms of Use.
Learn how to advertise your homesEstimated market value
$594,700
$565,000 - $624,000
Not available
Price history
| Date | Event | Price |
|---|---|---|
| 10/14/2025 | Price change | $599,9000%$194/sqft |
Source: | ||
| 10/9/2025 | Price change | $600,000-6.8%$194/sqft |
Source: | ||
| 9/24/2025 | Price change | $643,600+4.8%$208/sqft |
Source: | ||
| 9/23/2025 | Price change | $614,000-1.6%$199/sqft |
Source: | ||
| 8/6/2025 | Price change | $624,000-5.2%$202/sqft |
Source: | ||
Public tax history
| Year | Property taxes | Tax assessment |
|---|---|---|
| 2025 | -- | $107,100 |
Find assessor info on the county website
Monthly payment
Neighborhood: 75098
Nearby schools
GreatSchools rating
- 10/10Rita Smith Elementary SchoolGrades: PK-4Distance: 1.3 mi
- 10/10Frank Mcmillan Junior High SchoolGrades: 7-8Distance: 2.4 mi
- 9/10Wylie High SchoolGrades: 9-12Distance: 3.8 mi
Schools provided by the builder
- Elementary: George W. Bush Elementary
- High: Wylie East High School
- District: Wylie
Source: Ashton Woods Homes. This data may not be complete. We recommend contacting the local school district to confirm school assignments for this home.
