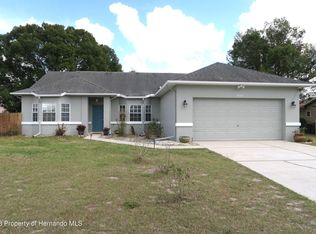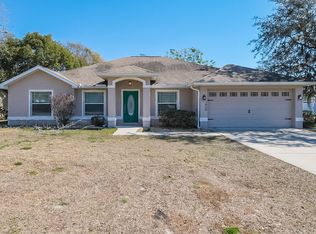Large 2/2/2 Pool Home w/amazing potential!~Huge Living Room w/woodburning fireplace, skylight and vaulted ceilings~Split floorplan~Large Kitchen/Dining w/pantry and all appliances~Huge Master with walk-in closet & En-suite Bathroom~2nd Bedroom w/large closet and access to pool~Guest Bath w/nice tile~Dining area Sliders with pool access to enjoy and relax~Pool is Solar heated~Nice Laundry Room in garage, washer/dryer included~Oversized 2 car garage~Storage Shed~This solid home is waiting for new owner or investor to do some cosmetic work and make it your next home!~Large lot with NO HOA and NO CDD!~ Easy access to Veterans Expressway The list of updates include:Solar Panels 2018~New Windows 2018~Roof 2004~A/C Trane 2013~
This property is off market, which means it's not currently listed for sale or rent on Zillow. This may be different from what's available on other websites or public sources.

