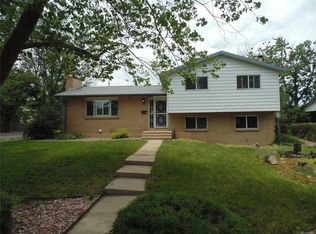Updated sun drenched home with 4 bedrooms, 2 bathrooms and 2 living areas! Lovely finishes throughout. Kitchen features cherry cabinets, granite. All appliances are Stainless steel. Comfortable den, 2 bedrooms, bath and large laundry on lower level. Beautiful hardwood floors in the Great Room and bedrooms on the main level. Tile in kitchen, entry, baths and laundry. Two tiered deck overlooking large fenced backyard with garden area. Only blocks to elementary, middle and high school. Roof installed, September 2016.
This property is off market, which means it's not currently listed for sale or rent on Zillow. This may be different from what's available on other websites or public sources.
