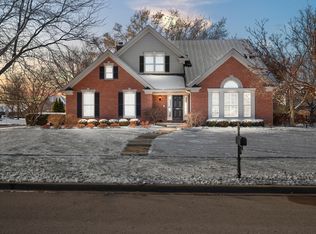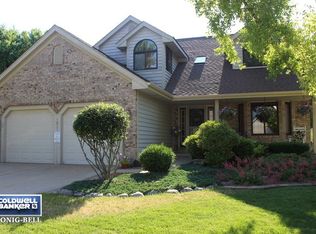Closed
$345,000
1026 Foxpointe Dr, Sycamore, IL 60178
4beds
2,265sqft
Single Family Residence
Built in 1992
0.25 Acres Lot
$385,200 Zestimate®
$152/sqft
$2,880 Estimated rent
Home value
$385,200
$366,000 - $404,000
$2,880/mo
Zestimate® history
Loading...
Owner options
Explore your selling options
What's special
Location! Location! Location! Come take a peek at this one owner, well cared for 4 bedroom, 2.5 bathroom home in the Foxpointe Subdivision! Elementary school and park are within walking distance. Home features 4 bedrooms on the second floor. Huge master bedroom with large walk in closet and master bathroom attached. Master bath showcases a whirlpool tub, double sinks, and walk-in shower. Three additional bedrooms are spacious with good sized closets. On the main floor the kitchen features tile flooring, granite counter tops, and mostly stainless appliances. Formal living room, dining room and family room have lovely bamboo floors. Wood burning, gas light fireplace located in family room. Main floor laundry. 2 car garage. Beautiful deck located amongst constantly blooming perennials. Underground sprinkler system. Roof approximately 4 years old. New insulation last year.
Zillow last checked: 8 hours ago
Listing updated: October 21, 2023 at 07:29am
Listing courtesy of:
Carrie McCormick 815-238-0557,
American Realty Illinois LLC
Bought with:
Jennifer Daring
Coldwell Banker Realty
Source: MRED as distributed by MLS GRID,MLS#: 11815801
Facts & features
Interior
Bedrooms & bathrooms
- Bedrooms: 4
- Bathrooms: 3
- Full bathrooms: 2
- 1/2 bathrooms: 1
Primary bedroom
- Features: Flooring (Wood Laminate), Window Treatments (Window Treatments), Bathroom (Full, Double Sink, Whirlpool & Sep Shwr)
- Level: Second
- Area: 208 Square Feet
- Dimensions: 16X13
Bedroom 2
- Features: Flooring (Carpet), Window Treatments (Blinds)
- Level: Second
- Area: 154 Square Feet
- Dimensions: 14X11
Bedroom 3
- Features: Flooring (Carpet), Window Treatments (Blinds)
- Level: Second
- Area: 121 Square Feet
- Dimensions: 11X11
Bedroom 4
- Features: Flooring (Carpet), Window Treatments (Blinds)
- Level: Second
- Area: 110 Square Feet
- Dimensions: 11X10
Dining room
- Features: Flooring (Hardwood), Window Treatments (Blinds)
- Level: Main
- Area: 132 Square Feet
- Dimensions: 12X11
Family room
- Features: Flooring (Hardwood), Window Treatments (Blinds)
- Level: Main
- Area: 285 Square Feet
- Dimensions: 19X15
Kitchen
- Features: Kitchen (Eating Area-Table Space, Granite Counters, Pantry), Flooring (Ceramic Tile), Window Treatments (Blinds)
- Level: Main
- Area: 228 Square Feet
- Dimensions: 19X12
Laundry
- Level: Main
- Area: 49 Square Feet
- Dimensions: 7X7
Living room
- Features: Flooring (Hardwood), Window Treatments (Blinds)
- Level: Main
- Area: 132 Square Feet
- Dimensions: 12X11
Heating
- Natural Gas
Cooling
- Central Air
Appliances
- Included: Range, Microwave, Dishwasher, Refrigerator, Washer, Dryer
- Laundry: Main Level, Gas Dryer Hookup
Features
- Walk-In Closet(s), Granite Counters
- Flooring: Hardwood, Laminate
- Basement: Unfinished,Egress Window,Full
- Number of fireplaces: 1
- Fireplace features: Wood Burning, Gas Starter, Family Room
Interior area
- Total structure area: 2,265
- Total interior livable area: 2,265 sqft
Property
Parking
- Total spaces: 2
- Parking features: Concrete, Garage Door Opener, On Site, Garage Owned, Attached, Garage
- Attached garage spaces: 2
- Has uncovered spaces: Yes
Accessibility
- Accessibility features: No Disability Access
Features
- Stories: 2
- Patio & porch: Deck
- Fencing: Invisible
Lot
- Size: 0.25 Acres
- Dimensions: 92.36X120
- Features: Corner Lot
Details
- Parcel number: 0906234009
- Special conditions: None
- Other equipment: Water-Softener Owned, Ceiling Fan(s), Sump Pump
Construction
Type & style
- Home type: SingleFamily
- Property subtype: Single Family Residence
Materials
- Vinyl Siding, Brick
Condition
- New construction: No
- Year built: 1992
Utilities & green energy
- Sewer: Public Sewer
- Water: Public
Community & neighborhood
Security
- Security features: Carbon Monoxide Detector(s)
Community
- Community features: Curbs, Sidewalks, Street Lights, Street Paved
Location
- Region: Sycamore
- Subdivision: Foxpointe
Other
Other facts
- Listing terms: VA
- Ownership: Fee Simple
Price history
| Date | Event | Price |
|---|---|---|
| 10/20/2023 | Sold | $345,000-1.4%$152/sqft |
Source: | ||
| 8/21/2023 | Contingent | $350,000$155/sqft |
Source: | ||
| 8/16/2023 | Listed for sale | $350,000$155/sqft |
Source: | ||
| 8/12/2023 | Contingent | $350,000$155/sqft |
Source: | ||
| 7/31/2023 | Price change | $350,000-4.1%$155/sqft |
Source: | ||
Public tax history
| Year | Property taxes | Tax assessment |
|---|---|---|
| 2024 | -- | $119,760 +27.9% |
| 2023 | $5,986 -18.3% | $93,628 +4.8% |
| 2022 | $7,328 +3.9% | $89,357 +5% |
Find assessor info on the county website
Neighborhood: 60178
Nearby schools
GreatSchools rating
- 3/10South Prairie Elementary SchoolGrades: PK-5Distance: 0.2 mi
- 5/10Sycamore Middle SchoolGrades: 6-8Distance: 1.8 mi
- 8/10Sycamore High SchoolGrades: 9-12Distance: 0.6 mi
Schools provided by the listing agent
- District: 427
Source: MRED as distributed by MLS GRID. This data may not be complete. We recommend contacting the local school district to confirm school assignments for this home.

Get pre-qualified for a loan
At Zillow Home Loans, we can pre-qualify you in as little as 5 minutes with no impact to your credit score.An equal housing lender. NMLS #10287.

