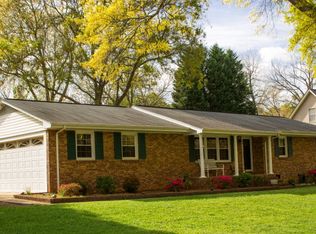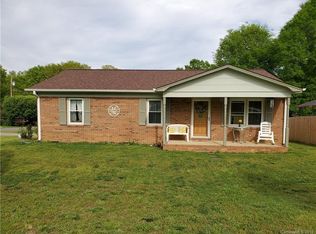Three bedroom two bath home with second in law quarters in the basement. Has mature trees and is close to town and hospital . Home has lots of potential needs some updating. Has storage in the carport of home and on the back side basement of home. Perfect back yard for a growing family or a person who wants a garden.
This property is off market, which means it's not currently listed for sale or rent on Zillow. This may be different from what's available on other websites or public sources.

