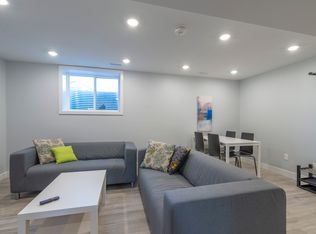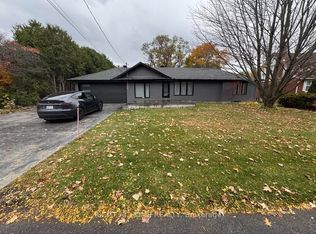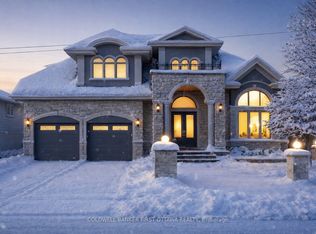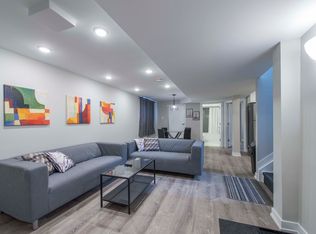Prepare to be impressed! This immaculate home is move in ready and all the upgrades and upkeep have been done. The main floor features a spacious entrance with a grand staircase. Beautiful hardwood floors throughout the living/dining and family rooms lead to the bright custom kitchen looking onto the professionally landscaped backyard with pool. Main floor also features a large laundry /powder room and a mud room off the garage. Second floor offers an extra-large primary bedroom with a well appointed ensuite and three large bedrooms. The lower level offers a fantastic lounge/family area and more storage/workshop space than you will find in most other homes. Furnace and A/C 2017, Dehumidifier 2022. New roof & pool liner 2017, Pool heater 2018. Front walkway 2022, Triple glaze windows 2010 (upper floor) 2013 (Main floor) 2018 (lower level) Hardwood in LR/DR 2022, Carpet 2022, Paint 2022 Many more upgrades make this a truly move in ready home. 24hrs irrevocable on all offers. 2023-04-13
This property is off market, which means it's not currently listed for sale or rent on Zillow. This may be different from what's available on other websites or public sources.



