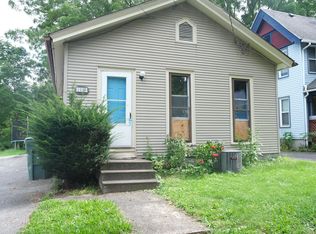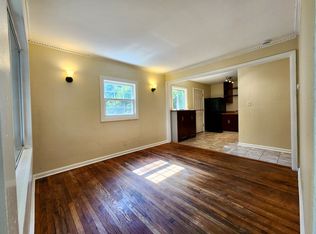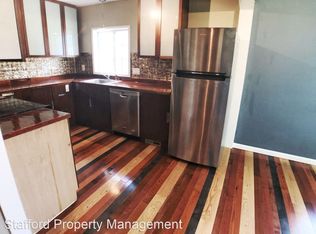Closed
$155,000
1026 Exchange St, Rochester, NY 14608
3beds
1,432sqft
Single Family Residence
Built in 1920
6,599.34 Square Feet Lot
$167,500 Zestimate®
$108/sqft
$1,826 Estimated rent
Home value
$167,500
$156,000 - $179,000
$1,826/mo
Zestimate® history
Loading...
Owner options
Explore your selling options
What's special
Absolutely darling 1920s home thoughtfully renovated which seamlessly blends vintage character with modern comforts. Less than 1 mile walk to the center of the U f R campus and adjacent to Corn Hill. There is a generously expansive first floor perfect for entertaining. Renovated eat in kitchen featuring oak cabs & granite cntrs. Sun filled & airy throughout. Living Room showcases floor to ceiling windows, large Formal DR. First flr bdrm currently used as office. First Flr laundry. Second floor offers two sizeable bedrooms and great closets, a glorious bathroom w/ jacuzzi jetted soaking tub, new vanity & lights. Natural wdwk and replacement windows throughout. Carefully preserved architectural details are woven in to the new from rosettes in the wood trim to the stairwell where you will discover an original stained-glass window. For warmer weather months there is a fabulous deck and a beautiful view of the treed backyard. A short stroll 7 houses away will give you access to the trail head for the Genesee Riverway Trail. This property is a true gem, tremendous value and is not to be missed! Showings begin immediately, offers if any due Friday 12/29 at 10:00 am.
Zillow last checked: 8 hours ago
Listing updated: July 03, 2024 at 08:08am
Listed by:
Alison L Burke 716-345-5315,
Keller Williams Realty WNY
Bought with:
Kim L. Romeo, 10311207805
Romeo Realty Group Inc.
Source: NYSAMLSs,MLS#: B1514480 Originating MLS: Buffalo
Originating MLS: Buffalo
Facts & features
Interior
Bedrooms & bathrooms
- Bedrooms: 3
- Bathrooms: 1
- Full bathrooms: 1
- Main level bedrooms: 1
Bedroom 1
- Level: First
- Dimensions: 9.00 x 8.00
Bedroom 2
- Level: Second
- Dimensions: 15.00 x 12.00
Bedroom 3
- Level: Second
- Dimensions: 15.00 x 11.00
Dining room
- Level: First
- Dimensions: 15.00 x 12.00
Kitchen
- Level: First
- Dimensions: 14.00 x 13.00
Living room
- Level: First
- Dimensions: 15.00 x 11.00
Heating
- Gas, Forced Air
Appliances
- Included: Appliances Negotiable, Gas Oven, Gas Range, Gas Water Heater, Microwave, Refrigerator
- Laundry: Main Level
Features
- Separate/Formal Dining Room, Entrance Foyer, Separate/Formal Living Room, Granite Counters, Natural Woodwork
- Flooring: Laminate, Luxury Vinyl, Varies
- Windows: Leaded Glass
- Basement: Full
- Has fireplace: No
Interior area
- Total structure area: 1,432
- Total interior livable area: 1,432 sqft
Property
Parking
- Total spaces: 2
- Parking features: Detached, Garage
- Garage spaces: 2
Features
- Levels: Two
- Stories: 2
- Patio & porch: Deck
- Exterior features: Concrete Driveway, Deck
Lot
- Size: 6,599 sqft
- Dimensions: 40 x 165
- Features: Rectangular, Rectangular Lot, Residential Lot
Details
- Parcel number: 26140012177000010460000000
- Special conditions: Standard
Construction
Type & style
- Home type: SingleFamily
- Architectural style: Historic/Antique,Two Story
- Property subtype: Single Family Residence
Materials
- Frame, Vinyl Siding, Copper Plumbing
- Foundation: Stone
- Roof: Asphalt
Condition
- Resale
- Year built: 1920
Utilities & green energy
- Electric: Circuit Breakers
- Sewer: Connected
- Water: Connected, Public
- Utilities for property: Sewer Connected, Water Connected
Community & neighborhood
Security
- Security features: Security System Leased
Location
- Region: Rochester
- Subdivision: Rapids
Other
Other facts
- Listing terms: Cash,Conventional,VA Loan
Price history
| Date | Event | Price |
|---|---|---|
| 2/12/2024 | Sold | $155,000+55.2%$108/sqft |
Source: | ||
| 1/1/2024 | Pending sale | $99,900$70/sqft |
Source: | ||
| 12/22/2023 | Listed for sale | $99,900+21.8%$70/sqft |
Source: | ||
| 5/11/2021 | Sold | $82,000$57/sqft |
Source: Public Record Report a problem | ||
| 1/22/2018 | Listing removed | $1,300$1/sqft |
Source: NORCHAR, LLC #R1082830 Report a problem | ||
Public tax history
| Year | Property taxes | Tax assessment |
|---|---|---|
| 2024 | -- | $129,800 +192.3% |
| 2023 | -- | $44,400 |
| 2022 | -- | $44,400 |
Find assessor info on the county website
Neighborhood: Plymouth - Exchange
Nearby schools
GreatSchools rating
- 4/10School 19 Dr Charles T LunsfordGrades: PK-8Distance: 0.2 mi
- 6/10Rochester Early College International High SchoolGrades: 9-12Distance: 0.8 mi
- 3/10Joseph C Wilson Foundation AcademyGrades: K-8Distance: 0.8 mi
Schools provided by the listing agent
- District: Rochester
Source: NYSAMLSs. This data may not be complete. We recommend contacting the local school district to confirm school assignments for this home.


