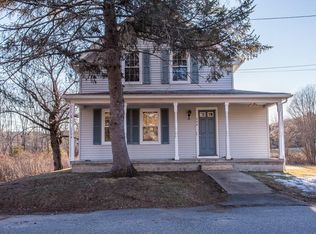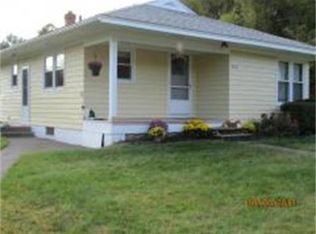Come see this young 3 Bedroom Ranch with 2 full baths built in 2014!! The Spacious Kitchen has Maple Cabinets and Granite Counter Tops, Large Sunny Living Room with a beautiful Harmon pellet stove, Beautiful Wide Pine Flooring on the Entire First Floor. Nice open floor plan! Recessed Lighting in Kitchen and Living Room! Large Master Suite in the lower level with a full bath and a huge closet. This home was constructed with Energy Efficiency In Mind, High Efficiency Water Heater, Nu Wool Insulation, Anderson Windows, Maintenance Free Exterior! The beautiful landscaped yard offers a storage shed, many types of fruits trees and perennials. The seller owns the solar panels. Minutes to major routes!!!
This property is off market, which means it's not currently listed for sale or rent on Zillow. This may be different from what's available on other websites or public sources.

