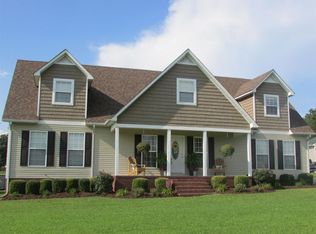Closed
$324,900
1026 Dugout Rd, Summertown, TN 38483
3beds
1,540sqft
Single Family Residence, Residential
Built in 2019
1.04 Acres Lot
$351,600 Zestimate®
$211/sqft
$2,010 Estimated rent
Home value
$351,600
Estimated sales range
Not available
$2,010/mo
Zestimate® history
Loading...
Owner options
Explore your selling options
What's special
Welcome to this stunning 3 bed/2bath 1540 sq ft. home located in one of Summertown's desired neighborhoods, with triple Summertown schools. The layout is perfect for a family situation! The Primary bedroom suite offers his and her large walk-in closets, a stand-up shower as well as double sinks. The other 2 bedrooms are also located in the same wing of the home, for convenience. Outdoors, the back deck has ample room for bbqing on summer days, and the yard has room for anything you desire--gardening, a pool or just enjoying the space! Additional outdoor features include a 2 car carport, back deck with half of it being covered a perfect place for grilling, 6x11 utility shop for storing tools, and a concrete driveway. Approx 30 minutes to Columbia and approx 40 minutes to Spring Hill. FIBER INTERNET available through JTM. French drain also installed in 2022! Seller is leaving ALL kitchen appliances and washer/dryer so your transition to your new home will be seamless! 1% being offered towards buyers closing costs when using our preferred lender. Reach out to me for more information, I can’t wait to share with you!
Zillow last checked: 8 hours ago
Listing updated: February 25, 2025 at 06:34am
Listing Provided by:
Elizabeth J Taylor 719-531-0582,
simpliHOM
Bought with:
Seth Duncan, 305547
Peoples Choice Realty, LLC
Source: RealTracs MLS as distributed by MLS GRID,MLS#: 2777142
Facts & features
Interior
Bedrooms & bathrooms
- Bedrooms: 3
- Bathrooms: 2
- Full bathrooms: 2
- Main level bedrooms: 3
Bedroom 1
- Features: Walk-In Closet(s)
- Level: Walk-In Closet(s)
- Area: 165 Square Feet
- Dimensions: 11x15
Bedroom 2
- Area: 180 Square Feet
- Dimensions: 12x15
Bedroom 3
- Area: 180 Square Feet
- Dimensions: 12x15
Kitchen
- Features: Eat-in Kitchen
- Level: Eat-in Kitchen
- Area: 240 Square Feet
- Dimensions: 12x20
Living room
- Features: Separate
- Level: Separate
- Area: 300 Square Feet
- Dimensions: 15x20
Heating
- Central, Electric
Cooling
- Central Air, Electric
Appliances
- Included: Dishwasher, Dryer, Microwave, Refrigerator, Washer, Built-In Electric Oven, Cooktop
Features
- Ceiling Fan(s), Walk-In Closet(s)
- Flooring: Carpet, Laminate
- Basement: Crawl Space
- Has fireplace: No
Interior area
- Total structure area: 1,540
- Total interior livable area: 1,540 sqft
- Finished area above ground: 1,540
Property
Parking
- Total spaces: 2
- Parking features: Attached
- Carport spaces: 2
Features
- Levels: One
- Stories: 1
- Patio & porch: Deck, Covered, Porch
Lot
- Size: 1.04 Acres
- Features: Level
Details
- Parcel number: 022 01736 000
- Special conditions: Standard
Construction
Type & style
- Home type: SingleFamily
- Property subtype: Single Family Residence, Residential
Materials
- Vinyl Siding
- Roof: Shingle
Condition
- New construction: No
- Year built: 2019
Utilities & green energy
- Sewer: Septic Tank
- Water: Public
- Utilities for property: Electricity Available, Water Available
Community & neighborhood
Location
- Region: Summertown
- Subdivision: David Gulley Property
Price history
| Date | Event | Price |
|---|---|---|
| 2/21/2025 | Sold | $324,900$211/sqft |
Source: | ||
| 1/21/2025 | Contingent | $324,900$211/sqft |
Source: | ||
| 1/10/2025 | Listed for sale | $324,900+21.7%$211/sqft |
Source: | ||
| 9/16/2022 | Sold | $267,000-0.2%$173/sqft |
Source: | ||
| 8/13/2022 | Contingent | $267,500$174/sqft |
Source: | ||
Public tax history
| Year | Property taxes | Tax assessment |
|---|---|---|
| 2024 | $1,232 | $61,275 |
| 2023 | $1,232 | $61,275 |
| 2022 | $1,232 +19.5% | $61,275 +75.8% |
Find assessor info on the county website
Neighborhood: 38483
Nearby schools
GreatSchools rating
- 7/10Summertown Elementary SchoolGrades: PK-6Distance: 4.6 mi
- 5/10Summertown High SchoolGrades: 7-12Distance: 4.7 mi
- 6/10Ethridge Elementary SchoolGrades: PK-8Distance: 5.9 mi
Schools provided by the listing agent
- Elementary: Summertown Elementary
- Middle: Summertown Middle
- High: Summertown High School
Source: RealTracs MLS as distributed by MLS GRID. This data may not be complete. We recommend contacting the local school district to confirm school assignments for this home.
Get pre-qualified for a loan
At Zillow Home Loans, we can pre-qualify you in as little as 5 minutes with no impact to your credit score.An equal housing lender. NMLS #10287.
