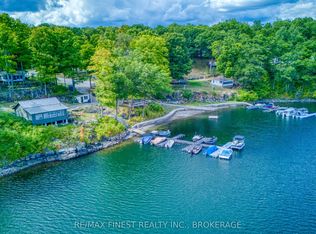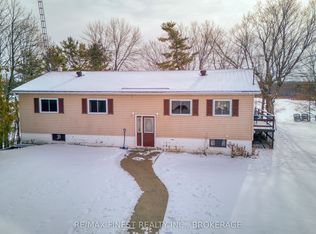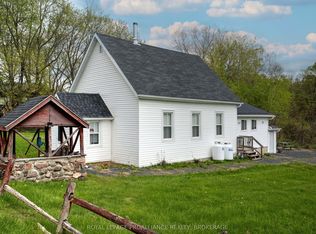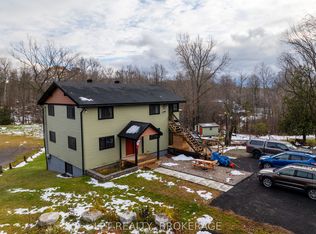This property is off market, which means it's not currently listed for sale or rent on Zillow. This may be different from what's available on other websites or public sources.
Off market
Street View
Price Unknown
1026 Ducharme Rd, Central Frontenac, ON K0H 2P0
2beds
831sqft
MobileManufactured
Built in ----
0.59 Acres Lot
$-- Zestimate®
C$--/sqft
$-- Estimated rent
Home value
Not available
Estimated sales range
Not available
Not available
Loading...
Owner options
Explore your selling options
What's special
Facts & features
Interior
Bedrooms & bathrooms
- Bedrooms: 2
- Bathrooms: 1
- Full bathrooms: 1
Appliances
- Laundry: In Area, Main Level
Features
- Water Heater Owned
- Fireplace features: Pellet Stove
Interior area
- Total interior livable area: 831 sqft
Property
Lot
- Size: 0.59 Acres
Construction
Type & style
- Home type: MobileManufactured
- Architectural style: Mobile
Utilities & green energy
- Sewer: Septic
Community & neighborhood
Location
- Region: Central Frontenac
Other
Other facts
- Property Type: Residential
- Roof: Asphalt Shing
- Sewer: Septic
- Services: Cell Service, Electricity, High Speed Internet Avail, Telephone Available
- Features Area Influences: Trails, Place of Worship, Beach, Marina, River/Stream, Park, Lake/Pond, School Bus Route, Campground
- Exterior Features: Deck(s)
- Interior Features: Water Heater Owned
- Water Treatment: Sediment Filter
- Fireplace Features: Pellet Stove
- Laundry Features: In Area, Main Level
- Architectural Style: Mobile
- Location: Rural
- View: Trees/Woods
- Heating: Electric, Pellet Stove
Price history
| Date | Event | Price |
|---|---|---|
| 5/26/2022 | Sold | --0 |
Source: EXIT Realty solds #5341813281081016313 Report a problem | ||
Public tax history
Tax history is unavailable.
Neighborhood: K0H
Nearby schools
GreatSchools rating
No schools nearby
We couldn't find any schools near this home.
Schools provided by the listing agent
- Elementary: Granite Ridge Education Centre
- High: Granite Ridge Education Centre
Source: The MLS. This data may not be complete. We recommend contacting the local school district to confirm school assignments for this home.



