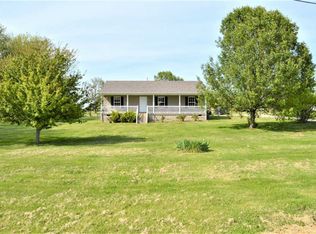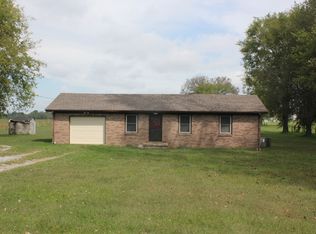HIGHEST AND BEST 4/27 AT 12:45.Charming 3 bdrm 2 bath home on 1.1 Acres with attached carport. Fenced area on side back yard. All kitchen appliances remain. Granite counter tops. Tiled flooring in baths, kitchen, and dining area. Master bdrm has a large walk-in closet and double vanity. Utility room has a sink. Split floor plan. Mature trees. Roof is 2 yrs. old. Storage building remains.
This property is off market, which means it's not currently listed for sale or rent on Zillow. This may be different from what's available on other websites or public sources.

