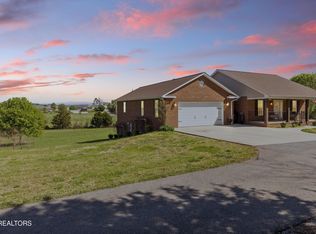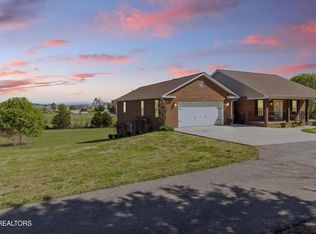Sold for $560,000 on 10/01/24
$560,000
1026 Disco Loop Rd, Friendsville, TN 37737
3beds
2,230sqft
Single Family Residence
Built in 2009
1.72 Acres Lot
$558,100 Zestimate®
$251/sqft
$2,459 Estimated rent
Home value
$558,100
$502,000 - $619,000
$2,459/mo
Zestimate® history
Loading...
Owner options
Explore your selling options
What's special
This gorgeous home in Friendsville Tennessee sits on 1.7 acres and features 3 bedrooms, 2 full bathrooms, 1 half bath and 1 bonus room on the main level. With 2230 sq ft of living space this home offers plenty of room and has a split floor plan with a large main bedroom, The walk-in closet in the main is absolutely enormous and it features a second door connecting to the laundry/utility room! There is a full basement of 2230 sq ft that's unfinished with plumbing in place for an additional bathroom, just waiting for your finishing touches! Located just minutes from Fort Loudoun Lake boat ramps, convenient to Maryville, Lenoir City and Knoxville. Enjoy a gorgeous view of the mountains from the back deck as you sip your morning coffee. Come experience the beauty of Friendsville for yourself!
Zillow last checked: 8 hours ago
Listing updated: October 01, 2024 at 05:19pm
Listed by:
Chris Kilby 865-789-0832,
Blevins Grp, Realty Executives
Bought with:
Courtney Melton, 342864
Realty Executives Associates
Source: East Tennessee Realtors,MLS#: 1273170
Facts & features
Interior
Bedrooms & bathrooms
- Bedrooms: 3
- Bathrooms: 3
- Full bathrooms: 2
- 1/2 bathrooms: 1
Heating
- Central, Heat Pump, Electric
Cooling
- Central Air
Appliances
- Included: Dishwasher, Microwave, Range, Refrigerator, Self Cleaning Oven
Features
- Walk-In Closet(s), Kitchen Island, Eat-in Kitchen, Bonus Room
- Flooring: Hardwood, Tile
- Basement: Walk-Out Access,Bath/Stubbed,Unfinished
- Number of fireplaces: 1
- Fireplace features: Brick, Gas Log
Interior area
- Total structure area: 2,230
- Total interior livable area: 2,230 sqft
Property
Parking
- Total spaces: 3
- Parking features: Off Street, Attached, Basement
- Attached garage spaces: 3
Features
- Has view: Yes
- View description: Mountain(s), Country Setting
Lot
- Size: 1.72 Acres
- Features: Private, Rolling Slope
Details
- Parcel number: 043 004.14
Construction
Type & style
- Home type: SingleFamily
- Architectural style: Traditional
- Property subtype: Single Family Residence
Materials
- Brick, Block
Condition
- Year built: 2009
Utilities & green energy
- Sewer: Septic Tank
- Water: Public
Community & neighborhood
Security
- Security features: Security System, Smoke Detector(s)
Location
- Region: Friendsville
- Subdivision: Ronald & John Greene Prop
Price history
| Date | Event | Price |
|---|---|---|
| 10/1/2024 | Sold | $560,000+1.8%$251/sqft |
Source: | ||
| 8/22/2024 | Pending sale | $549,900$247/sqft |
Source: | ||
| 8/16/2024 | Listed for sale | $549,900$247/sqft |
Source: | ||
Public tax history
| Year | Property taxes | Tax assessment |
|---|---|---|
| 2025 | $1,980 +1% | $124,550 +1% |
| 2024 | $1,961 | $123,350 |
| 2023 | $1,961 +23.1% | $123,350 +91.2% |
Find assessor info on the county website
Neighborhood: 37737
Nearby schools
GreatSchools rating
- 6/10Friendsville Elementary SchoolGrades: K-5Distance: 1.7 mi
- 5/10Union Grove Middle SchoolGrades: PK,6-8Distance: 5.1 mi
- 6/10William Blount High SchoolGrades: 9-12Distance: 7.2 mi

Get pre-qualified for a loan
At Zillow Home Loans, we can pre-qualify you in as little as 5 minutes with no impact to your credit score.An equal housing lender. NMLS #10287.

