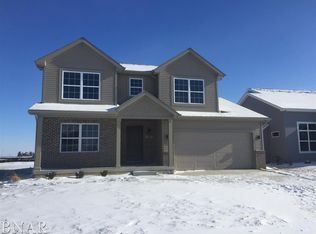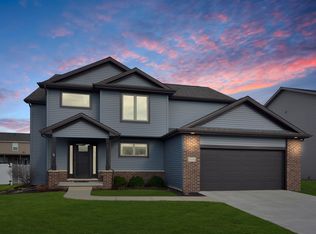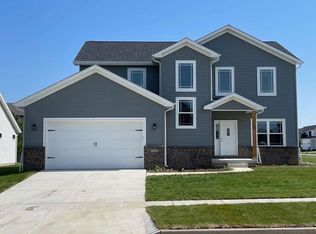Beautiful 2015 built house with Vaulted ceiling in family room with gas fireplace. Well designed and appointed kitchen has custom granite tops, Island, SS all appliances and pantry. Plenty of cabinets for storage.... Main floor master bedroom with large walk in closet and double vanity in master bath. Main floor also features half bath and Mud room with lockers and pantry/closet and laundry which comes with washer and dryer. Sliding doors opens to large backyard with patio to enjoy summer evenings. The second level includes two large bedrooms and full bath. Partially finished Basement has family room for extra living space and still has lots of unfinished square footage to add more bedroom and extra bathroom. Unit 5 schools. Lease Details: * Tenant will pay all utilities ( water, electricity and Gas) * Lawn mowing, maintenance, and snow removal are tenant responsibilities * No smoking inside the house * current month's rent and a one-month deposit due at signing * Small pets allowed * 12 months lease * No bankruptcy or delinquency Thank you! * Tenants share water and utilities * Lawn mowing, maintenance, and snow removal are tenant responsibilities * No smoking inside the house * Last month's rent and a one-month deposit due at signing * Small pets allowed * 12 months lease * No bankruptcy or delinquency Thank you!
This property is off market, which means it's not currently listed for sale or rent on Zillow. This may be different from what's available on other websites or public sources.



