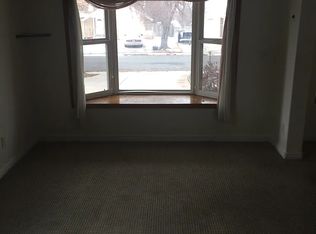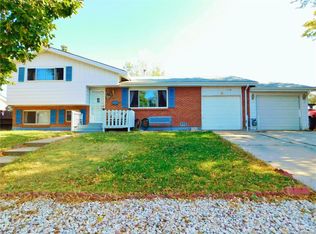Looking for a great fixer upper? This would be the right one for you! Selling "AS IS" with a great set of old bones, just needs some work to bring this home back to its old glory! Great bones. Great yard. Great opportunity.....pics are before pics still needs work refurbish the hardwood floors thur out and this would be a beauty New roof
This property is off market, which means it's not currently listed for sale or rent on Zillow. This may be different from what's available on other websites or public sources.

