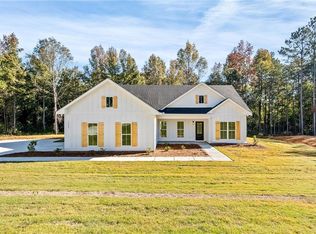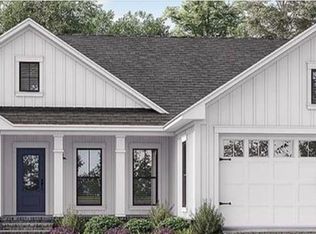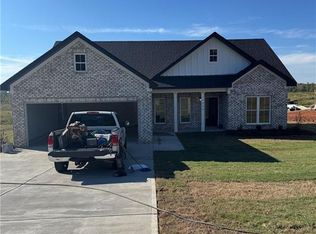Sold for $270,000
$270,000
1026 County Road 535 Rd, Lanett, AL 36863
3beds
1,416sqft
Single Family Residence
Built in 2025
1.03 Acres Lot
$272,000 Zestimate®
$191/sqft
$1,863 Estimated rent
Home value
$272,000
Estimated sales range
Not available
$1,863/mo
Zestimate® history
Loading...
Owner options
Explore your selling options
What's special
Listing Description
Brand New Kobeck-Built Home in Lanett, AL
Address: 1026 County Road 535, Lanett, AL 36863
Price: $275000
Discover your dream home at 1026 County Road 535 in the heart of Lanett, AL. This brand-new Kobeck-built residence combines modern design with comfortable living, offering 1,416 sq. ft. of thoughtfully designed space.
Home Features:
-Bedrooms: 3
-Bathrooms: 2
-Garage: 2-car attached
-Square Footage: 1,416 sq. ft.
Step inside to find an open-concept layout that seamlessly blends the living, dining, and kitchen areas, perfect for both entertaining and everyday living. The kitchen will be equipped with top-of-the-line appliances, elegant countertops, and ample cabinet space.
The master suite provides a tranquil retreat with a spacious walk-in closet and a luxurious en-suite bathroom featuring dual vanities and a modern shower. Two additional bedrooms offer flexibility for family, guests, or a home office.
The home’s exterior will boast a charming facade with a welcoming front porch, perfect for enjoying the serene surroundings. The 2-car garage provides ample storage and convenience.
Situated in a peaceful neighborhood with easy access to local amenities, schools, and parks, this home is perfect for families, professionals, and retirees alike.
Don’t miss the opportunity to make this beautiful Kobeck-built home yours. Schedule a tour today and experience the perfect blend of style, comfort, and convenience.
For more information or to schedule a viewing, contact us today!
Zillow last checked: 8 hours ago
Listing updated: August 26, 2025 at 06:33am
Listed by:
Terri Kelley 706-593-7827,
Real Brokerage LLC Terri Kelle
Bought with:
Non Member
Others, Inc. Of Eabor
Source: East Alabama BOR,MLS#: E100670
Facts & features
Interior
Bedrooms & bathrooms
- Bedrooms: 3
- Bathrooms: 2
- Full bathrooms: 2
- Main level bathrooms: 2
- Main level bedrooms: 3
Heating
- Central
Cooling
- Central Air, Ceiling Fan(s)
Appliances
- Included: Dishwasher, Electric Oven, Electric Water Heater, Microwave
- Laundry: Laundry Room
Features
- High Ceilings
- Flooring: Carpet, Vinyl
- Windows: Double Pane Windows
- Basement: None
- Has fireplace: No
- Fireplace features: None
- Common walls with other units/homes: No Common Walls
Interior area
- Total structure area: 1,416
- Total interior livable area: 1,416 sqft
- Finished area above ground: 1,416
- Finished area below ground: 0
Property
Parking
- Total spaces: 2
- Parking features: Garage
- Garage spaces: 2
Accessibility
- Accessibility features: None
Features
- Levels: One
- Stories: 1
- Patio & porch: Front Porch
- Exterior features: None
- Pool features: None
- Spa features: None
- Fencing: None
- Has view: Yes
- View description: Other
- Waterfront features: None
- Body of water: None
Lot
- Size: 1.03 Acres
- Features: Back Yard, Cul-De-Sac
Details
- Additional structures: None
- Special conditions: Standard,None
- Other equipment: None
- Horse amenities: None
Construction
Type & style
- Home type: SingleFamily
- Architectural style: A-Frame
- Property subtype: Single Family Residence
Materials
- Brick, Vinyl Siding
- Roof: Composition
Condition
- New Construction
- New construction: Yes
- Year built: 2025
Utilities & green energy
- Electric: None
- Sewer: Septic Tank
- Water: Public
- Utilities for property: Electricity Available
Green energy
- Energy generation: None
Community & neighborhood
Security
- Security features: Smoke Detector(s)
Community
- Community features: None
Location
- Region: Lanett
HOA & financial
HOA
- Has HOA: No
Other
Other facts
- Road surface type: Asphalt
Price history
| Date | Event | Price |
|---|---|---|
| 8/25/2025 | Sold | $270,000-3.6%$191/sqft |
Source: | ||
| 7/17/2025 | Pending sale | $280,000$198/sqft |
Source: | ||
| 7/15/2025 | Price change | $280,000+1.8%$198/sqft |
Source: | ||
| 7/10/2025 | Listed for sale | $275,000$194/sqft |
Source: | ||
| 4/15/2025 | Pending sale | $275,000$194/sqft |
Source: | ||
Public tax history
Tax history is unavailable.
Neighborhood: 36863
Nearby schools
GreatSchools rating
- 9/10Huguley Elementary SchoolGrades: PK-5Distance: 5.3 mi
- 4/10W F Burns Middle SchoolGrades: 6-8Distance: 6.9 mi
- 2/10Valley High SchoolGrades: 9-12Distance: 7.2 mi
Get pre-qualified for a loan
At Zillow Home Loans, we can pre-qualify you in as little as 5 minutes with no impact to your credit score.An equal housing lender. NMLS #10287.


