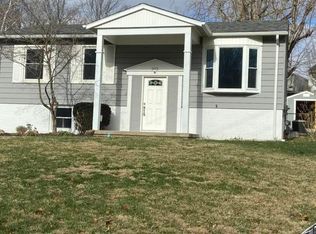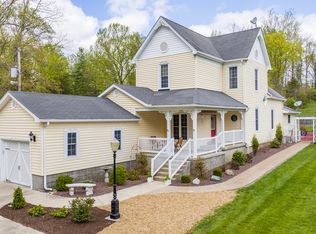Sold
$257,000
1026 County Line Rd, Batesville, IN 47006
3beds
2,376sqft
Residential, Single Family Residence
Built in 1970
10,454.4 Square Feet Lot
$262,100 Zestimate®
$108/sqft
$2,233 Estimated rent
Home value
$262,100
Estimated sales range
Not available
$2,233/mo
Zestimate® history
Loading...
Owner options
Explore your selling options
What's special
Welcome to this charming 3-bedroom, 2-bathroom home located in Batesville School District! Perfectly situated close to town, this home offers convenient access to shops, eateries, and all the local amenities you love. Step inside to find fresh updates, including new carpet and a freshly painted interior (2018). Other major updates include a new central air unit (2017), a new roof (2018), and a new water heater (2018), providing peace of mind and years of comfort for its next owner. Enjoy a spacious layout and plenty of natural light, this home is ready for you to move in and make it your own.
Zillow last checked: 8 hours ago
Listing updated: March 19, 2025 at 06:57am
Listing Provided by:
Aaron Garrett 812-528-6683,
Lohmiller Real Estate
Source: MIBOR as distributed by MLS GRID,MLS#: 22018403
Facts & features
Interior
Bedrooms & bathrooms
- Bedrooms: 3
- Bathrooms: 2
- Full bathrooms: 2
- Main level bathrooms: 1
- Main level bedrooms: 3
Primary bedroom
- Features: Carpet
- Level: Main
- Area: 182 Square Feet
- Dimensions: 14x13
Bedroom 2
- Features: Hardwood
- Level: Main
- Area: 100 Square Feet
- Dimensions: 10x10
Bedroom 3
- Features: Carpet
- Level: Main
- Area: 130 Square Feet
- Dimensions: 13x10
Family room
- Features: Carpet
- Level: Basement
- Area: 288 Square Feet
- Dimensions: 16x18
Kitchen
- Features: Luxury Vinyl Plank
- Level: Main
- Area: 234 Square Feet
- Dimensions: 18x13
Living room
- Features: Carpet
- Level: Main
- Area: 165 Square Feet
- Dimensions: 15x11
Heating
- Baseboard, Electric
Cooling
- Has cooling: Yes
Appliances
- Included: Dishwasher, Dryer, Electric Oven, Refrigerator, Washer
Features
- Ceiling Fan(s)
- Windows: Windows Vinyl
- Has basement: Yes
Interior area
- Total structure area: 2,376
- Total interior livable area: 2,376 sqft
- Finished area below ground: 891
Property
Parking
- Total spaces: 1
- Parking features: Attached
- Attached garage spaces: 1
Features
- Levels: One
- Stories: 1
Lot
- Size: 10,454 sqft
Details
- Parcel number: 241319402009000015
- Horse amenities: None
Construction
Type & style
- Home type: SingleFamily
- Architectural style: Other
- Property subtype: Residential, Single Family Residence
Materials
- Vinyl With Brick
- Foundation: Block
Condition
- New construction: No
- Year built: 1970
Utilities & green energy
- Water: Municipal/City
Community & neighborhood
Location
- Region: Batesville
- Subdivision: Circle Terrace
Price history
| Date | Event | Price |
|---|---|---|
| 3/18/2025 | Sold | $257,000+2.8%$108/sqft |
Source: | ||
| 2/17/2025 | Pending sale | $249,900$105/sqft |
Source: | ||
| 1/22/2025 | Listed for sale | $249,900-3.9%$105/sqft |
Source: SEIBR #204318 Report a problem | ||
| 1/15/2025 | Listing removed | -- |
Source: Owner Report a problem | ||
| 11/24/2024 | Listed for sale | $260,000+76.9%$109/sqft |
Source: Owner Report a problem | ||
Public tax history
| Year | Property taxes | Tax assessment |
|---|---|---|
| 2024 | $1,828 +15.1% | $205,400 +5.3% |
| 2023 | $1,588 +14.3% | $195,100 +14% |
| 2022 | $1,389 +3.7% | $171,100 +13.6% |
Find assessor info on the county website
Neighborhood: 47006
Nearby schools
GreatSchools rating
- 6/10Batesville Intermediate SchoolGrades: 3-5Distance: 0.5 mi
- 7/10Batesville Middle SchoolGrades: 6-8Distance: 0.5 mi
- 9/10Batesville High SchoolGrades: 9-12Distance: 0.8 mi
Schools provided by the listing agent
- Elementary: Batesville Primary School
- Middle: Batesville Middle School
- High: Batesville High School
Source: MIBOR as distributed by MLS GRID. This data may not be complete. We recommend contacting the local school district to confirm school assignments for this home.

Get pre-qualified for a loan
At Zillow Home Loans, we can pre-qualify you in as little as 5 minutes with no impact to your credit score.An equal housing lender. NMLS #10287.

