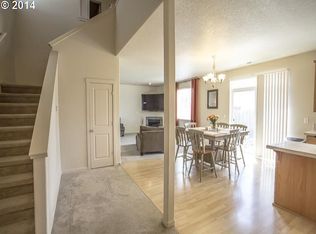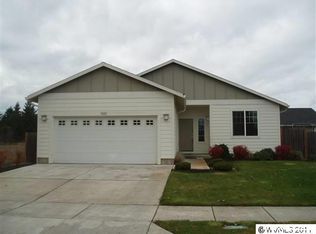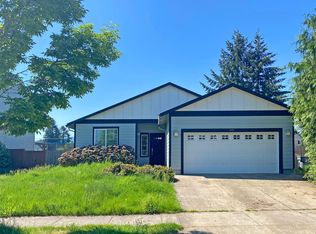Sold
$439,900
1026 Charlie Ave, Lebanon, OR 97355
3beds
1,638sqft
Residential, Single Family Residence
Built in 2006
7,840.8 Square Feet Lot
$440,800 Zestimate®
$269/sqft
$2,427 Estimated rent
Home value
$440,800
$401,000 - $485,000
$2,427/mo
Zestimate® history
Loading...
Owner options
Explore your selling options
What's special
Welcome to this beautifully designed single-level home featuring 3 spacious bedrooms, 2 full bathrooms, and a versatile office/den, all thoughtfully arranged within 1,638 square feet of comfortable living space. Situated on a well-sized 0.18-acre lot in a highly desirable neighborhood, this home offers both functionality and style. Step into the open-concept living area, where vaulted ceilings, recessed lighting, and an abundance of natural light create a bright and inviting atmosphere.
Zillow last checked: 8 hours ago
Listing updated: June 11, 2025 at 04:42am
Listed by:
Pat Pendley 541-990-2530,
RE/MAX Integrity
Bought with:
OR and WA Non Rmls, NA
Non Rmls Broker
Source: RMLS (OR),MLS#: 607049792
Facts & features
Interior
Bedrooms & bathrooms
- Bedrooms: 3
- Bathrooms: 2
- Full bathrooms: 2
- Main level bathrooms: 2
Primary bedroom
- Level: Main
Bedroom 2
- Level: Main
Bedroom 3
- Level: Main
Dining room
- Level: Main
Kitchen
- Level: Main
Living room
- Level: Main
Heating
- Forced Air
Cooling
- Central Air
Appliances
- Included: Dishwasher, Disposal, Free-Standing Range, Free-Standing Refrigerator, Gas Appliances, Microwave, Stainless Steel Appliance(s), Gas Water Heater
Features
- Pantry, Tile
- Flooring: Laminate, Vinyl, Wall to Wall Carpet
- Windows: Vinyl Frames
- Basement: Crawl Space
- Number of fireplaces: 1
- Fireplace features: Gas
Interior area
- Total structure area: 1,638
- Total interior livable area: 1,638 sqft
Property
Parking
- Total spaces: 2
- Parking features: Driveway, On Street, Attached
- Attached garage spaces: 2
- Has uncovered spaces: Yes
Features
- Levels: One
- Stories: 1
- Patio & porch: Patio
- Exterior features: Yard
- Fencing: Fenced
- Has view: Yes
- View description: Territorial
Lot
- Size: 7,840 sqft
- Features: Level, SqFt 7000 to 9999
Details
- Parcel number: 0913998
Construction
Type & style
- Home type: SingleFamily
- Property subtype: Residential, Single Family Residence
Materials
- Cement Siding
- Foundation: Concrete Perimeter
- Roof: Composition
Condition
- Resale
- New construction: No
- Year built: 2006
Utilities & green energy
- Gas: Gas
- Sewer: Public Sewer
- Water: Public
Community & neighborhood
Security
- Security features: None
Location
- Region: Lebanon
Other
Other facts
- Listing terms: Cash,Conventional,FHA,State GI Loan,USDA Loan,VA Loan
- Road surface type: Paved
Price history
| Date | Event | Price |
|---|---|---|
| 6/10/2025 | Sold | $439,900$269/sqft |
Source: | ||
| 5/8/2025 | Pending sale | $439,900$269/sqft |
Source: | ||
| 5/8/2025 | Contingent | $439,900$269/sqft |
Source: | ||
| 5/1/2025 | Listed for sale | $439,900+1.1%$269/sqft |
Source: | ||
| 11/19/2024 | Listing removed | $435,000$266/sqft |
Source: | ||
Public tax history
| Year | Property taxes | Tax assessment |
|---|---|---|
| 2024 | $4,364 +3.3% | $207,670 +3% |
| 2023 | $4,223 +2.1% | $201,630 +3% |
| 2022 | $4,134 | $195,760 +3% |
Find assessor info on the county website
Neighborhood: 97355
Nearby schools
GreatSchools rating
- 6/10Cascades SchoolGrades: K-6Distance: 0.8 mi
- 6/10Seven Oak Middle SchoolGrades: 6-8Distance: 1.4 mi
- 5/10Lebanon High SchoolGrades: 9-12Distance: 1.1 mi
Schools provided by the listing agent
- Elementary: Cascades
- Middle: Seven Oak
- High: Lebanon
Source: RMLS (OR). This data may not be complete. We recommend contacting the local school district to confirm school assignments for this home.

Get pre-qualified for a loan
At Zillow Home Loans, we can pre-qualify you in as little as 5 minutes with no impact to your credit score.An equal housing lender. NMLS #10287.
Sell for more on Zillow
Get a free Zillow Showcase℠ listing and you could sell for .
$440,800
2% more+ $8,816
With Zillow Showcase(estimated)
$449,616

