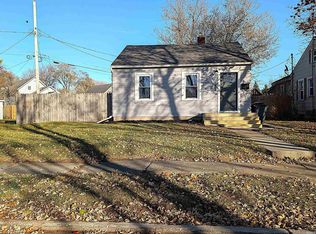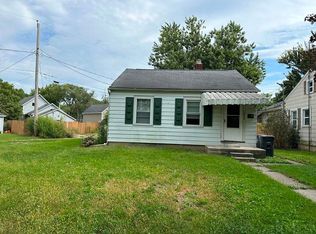Take a look at this! Tired of renting or living in multi-family housing? If so, here is a wonderful option for you to own your own space! Living costs for this home could be lower than $500.00 per month plus utilities! This quaint Bungalow is located on the north side of Decatur and close to all services and amenities. Nicely updated including Brand New Vinyl Windows/Soffits in the entire home! The roof was replaced in 2013 and a newer water heater has been installed. Updated electric with 200 AMP panel. Fresh paint and a new front door in 2020! Beautiful hardwood floors compliment the space and neutral grey colors and painted trim look great! A large living room offers you lots of space for furniture and hanging out with family and friends. Two bedrooms with closet space! Large kitchen and breakfast nook space for a home of this era! An unfinished basement space is great for storage. The real gem awaiting you is the cozy, covered front porch with brick and wood shake facade! You will have lots of space for outdoor seating and staying dry while raining or cool in the shade. A backyard awning with concrete patio is perfect for backyard grilling and gatherings. The fenced in backyard will work great for children or pets and you get a garden shed to store your toys and maintenance equipment. With some spit and polish this home will be a gem and serve you well! Stop by and see the opportunity that awaits!
This property is off market, which means it's not currently listed for sale or rent on Zillow. This may be different from what's available on other websites or public sources.

