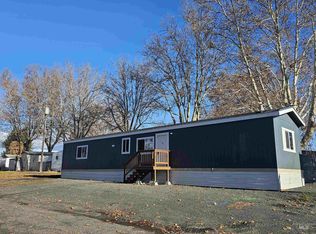Sold
Price Unknown
1026 Cedar Ave, Lewiston, ID 83501
3beds
2baths
1,770sqft
Manufactured On Land, Manufactured Home
Built in 1999
0.57 Acres Lot
$366,800 Zestimate®
$--/sqft
$1,852 Estimated rent
Home value
$366,800
Estimated sales range
Not available
$1,852/mo
Zestimate® history
Loading...
Owner options
Explore your selling options
What's special
Charming Single-Level Home on Over Half an Acre with a Spacious Shop! Welcome to this beautifully maintained 3-bedroom, 2-bath home offering the perfect blend of comfort and functionality. Situated on more than half an acre, this property provides ample space both inside and out. The single-level layout features a bright and open floor plan, ideal for everyday living and entertaining at 1770 sq ft. The property also has RV hook ups and clean out right by the shop for easy access. Enjoy the added bonus of a 42’ x 28’ detached shop, perfect for hobbies, storage, or a home business. With a full bathroom and gas heating included inside! Whether you’re looking for room to garden, space to park your RV, or simply a peaceful place to call home, this property has it all. Don’t miss your opportunity to own this versatile gem with room to grow! BTVAI.
Zillow last checked: 8 hours ago
Listing updated: July 16, 2025 at 04:56pm
Listed by:
Chance Weil 208-559-5215,
Century 21 Price Right
Bought with:
Ashley Alred
Coldwell Banker Tomlinson Associates
Source: IMLS,MLS#: 98946873
Facts & features
Interior
Bedrooms & bathrooms
- Bedrooms: 3
- Bathrooms: 2
- Main level bathrooms: 2
- Main level bedrooms: 3
Primary bedroom
- Level: Main
Bedroom 2
- Level: Main
Bedroom 3
- Level: Main
Dining room
- Level: Main
Family room
- Level: Main
Kitchen
- Level: Main
Living room
- Level: Main
Heating
- Heated, Electric, Forced Air
Cooling
- Central Air
Appliances
- Included: Water Heater, Electric Water Heater, Dishwasher, Disposal, Oven/Range Freestanding, Refrigerator, Gas Range
Features
- Bathroom, Shower, Sink, Workbench, Bath-Master, Bed-Master Main Level, Formal Dining, Family Room, Walk-In Closet(s), Breakfast Bar, Pantry, Laminate Counters, Number of Baths Main Level: 2
- Flooring: Concrete, Hardwood, Carpet, Laminate
- Has basement: No
- Has fireplace: No
Interior area
- Total structure area: 1,770
- Total interior livable area: 1,770 sqft
- Finished area above ground: 1,770
- Finished area below ground: 0
Property
Parking
- Total spaces: 4
- Parking features: RV/Boat, Detached, RV Access/Parking
- Garage spaces: 3
- Carport spaces: 1
- Covered spaces: 4
- Details: Garage: 42 x 28
Accessibility
- Accessibility features: Bathroom Bars, Accessible Approach with Ramp
Features
- Levels: One
- Fencing: Partial,Metal
Lot
- Size: 0.57 Acres
- Dimensions: 220 x 113
- Features: 1/2 - .99 AC, Garden, Chickens, Auto Sprinkler System, Full Sprinkler System
Details
- Additional structures: Shop, Shed(s)
- Parcel number: RPL00410070020
- Lease amount: $0
- Zoning: Residential
Construction
Type & style
- Home type: MobileManufactured
- Property subtype: Manufactured On Land, Manufactured Home
Materials
- Insulation
- Roof: Composition
Condition
- Year built: 1999
Utilities & green energy
- Electric: 220 Volts
- Water: Public
- Utilities for property: Sewer Connected, Electricity Connected, Water Connected, Natural Gas Connected, Cable Connected
Community & neighborhood
Location
- Region: Lewiston
Other
Other facts
- Listing terms: Cash,Conventional,FHA,VA Loan
- Ownership: Fee Simple,Fractional Ownership: No
- Road surface type: Paved
Price history
Price history is unavailable.
Public tax history
| Year | Property taxes | Tax assessment |
|---|---|---|
| 2025 | $3,244 -6.9% | $347,390 +1.7% |
| 2024 | $3,484 -9% | $341,640 -2.3% |
| 2023 | $3,828 +45.8% | $349,529 -0.9% |
Find assessor info on the county website
Neighborhood: 83501
Nearby schools
GreatSchools rating
- 4/10Centennial Elementary SchoolGrades: K-5Distance: 0.6 mi
- 7/10Sacajawea Junior High SchoolGrades: 6-8Distance: 0.4 mi
- 5/10Lewiston Senior High SchoolGrades: 9-12Distance: 0.8 mi
Schools provided by the listing agent
- Elementary: Centennial
- Middle: Sacajawea
- High: Lewiston
- District: Lewiston Independent School District #1
Source: IMLS. This data may not be complete. We recommend contacting the local school district to confirm school assignments for this home.
