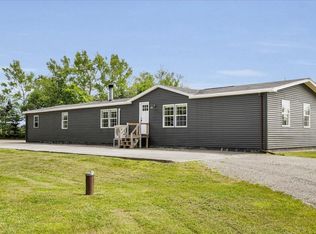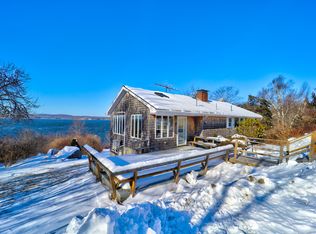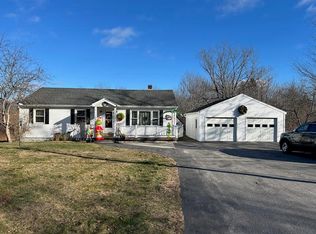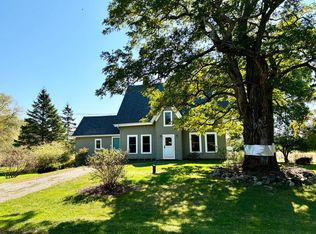Welcome to the Honeymoon Cottage! This sweet 1940s gambrel single family home has been completely renovated 10 years ago and sits on over 2+ acres just outside of historic Castine village. Offering 3-4 bedrooms, this home has been beautifully maintained and expertly managed by its owners in a way that belies the fact that it has also been a very successful rental in it's recent history. Well loved by it's VRBO summer guests over the years, most return in subsequent years to re-experience the Honeymoon Cottage's charm as well as proximity to the village's amenities. The home's layout and room flow lend themselves for use as a perfect family home, retirement home (offering 1st floor bedroom), or investment property. A 4th bedroom (below grade) benefits from a separate entrance and would alternately make a convenient home office. A new deck with composite decking next to an enclosed porch allows for three season enjoyment above the backyard patio. A beautiful spot to enjoy all that Castine has to offer, with the village close by -- golf, boating, public beach, shops and restaurants, plus just under an hour to beautiful Acadia National Park
Active
$499,000
1026 Castine Road, Castine, ME 04421
4beds
1,770sqft
Est.:
Single Family Residence
Built in 1940
2 Acres Lot
$-- Zestimate®
$282/sqft
$-- HOA
What's special
Enclosed porchPerfect family homeLayout and room flowRetirement home
- 587 days |
- 834 |
- 52 |
Zillow last checked: 8 hours ago
Listing updated: December 18, 2025 at 06:31am
Listed by:
Realty of Maine
Source: Maine Listings,MLS#: 1594175
Tour with a local agent
Facts & features
Interior
Bedrooms & bathrooms
- Bedrooms: 4
- Bathrooms: 2
- Full bathrooms: 2
Bedroom 1
- Features: Vaulted Ceiling(s)
- Level: First
- Area: 210 Square Feet
- Dimensions: 14 x 15
Bedroom 2
- Features: Closet
- Level: Second
- Area: 176 Square Feet
- Dimensions: 16 x 11
Bedroom 3
- Features: Closet
- Level: Second
- Area: 97.5 Square Feet
- Dimensions: 13 x 7.5
Bedroom 4
- Features: Closet
- Level: Basement
- Area: 186.88 Square Feet
- Dimensions: 12.8 x 14.6
Dining room
- Level: First
Kitchen
- Level: First
Living room
- Level: First
Heating
- Baseboard, Hot Water, Zoned, Radiator
Cooling
- Has cooling: Yes
Features
- Flooring: Carpet, Concrete, Laminate, Tile, Wood
- Basement: Interior Entry
- Has fireplace: No
Interior area
- Total structure area: 1,770
- Total interior livable area: 1,770 sqft
- Finished area above ground: 1,570
- Finished area below ground: 200
Property
Features
- Patio & porch: Deck, Patio, Screened
- Has view: Yes
- View description: Scenic, Trees/Woods
Lot
- Size: 2 Acres
Details
- Zoning: Rural
Construction
Type & style
- Home type: SingleFamily
- Architectural style: Cottage,Dutch Colonial
- Property subtype: Single Family Residence
Materials
- Roof: Composition,Shingle
Condition
- Year built: 1940
Utilities & green energy
- Electric: Circuit Breakers
- Sewer: Septic Design Available, Septic Tank
- Water: Private, Well
- Utilities for property: Utilities On
Green energy
- Energy efficient items: Ceiling Fans
Community & HOA
Location
- Region: Castine
Financial & listing details
- Price per square foot: $282/sqft
- Annual tax amount: $1,912
- Date on market: 6/20/2024
Estimated market value
Not available
Estimated sales range
Not available
Not available
Price history
Price history
| Date | Event | Price |
|---|---|---|
| 8/4/2025 | Price change | $499,000-6.7%$282/sqft |
Source: | ||
| 12/12/2024 | Listed for sale | $535,000-6%$302/sqft |
Source: | ||
| 8/24/2024 | Listing removed | -- |
Source: | ||
| 6/20/2024 | Listed for sale | $569,000$321/sqft |
Source: | ||
Public tax history
Public tax history
Tax history is unavailable.BuyAbility℠ payment
Est. payment
$2,947/mo
Principal & interest
$2406
Property taxes
$366
Home insurance
$175
Climate risks
Neighborhood: 04421
Nearby schools
GreatSchools rating
- NAAdams SchoolGrades: PK-8Distance: 3.9 mi
- Loading
- Loading




