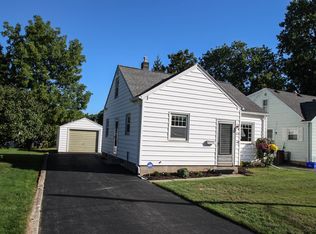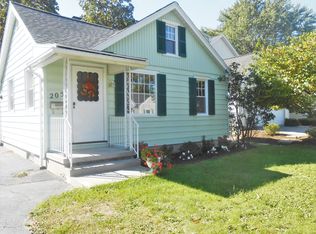Closed
$160,000
1026 Britton Rd, Rochester, NY 14616
2beds
948sqft
Single Family Residence
Built in 1993
5,662.8 Square Feet Lot
$195,400 Zestimate®
$169/sqft
$1,786 Estimated rent
Home value
$195,400
$186,000 - $207,000
$1,786/mo
Zestimate® history
Loading...
Owner options
Explore your selling options
What's special
This beautiful 2 bedroom ranch has an incredible full bath with the most decadent skylight as well as a half bath located in the spacious full basement. When you enter the home, you are greeted by the eat in kitchen to your left including space for laundry as well as a capacious pantry. To your right you have a cozy living room with a gorgeous ceiling fan. Ahead you will find two spacious bedrooms, the primary bedroom including sliding glass doors leading out to a freshly painted porch to view your private backyard. Newer amenities include new vinyl flooring installed on 11/13/23.Delayed negotiations Monday 12/04 at 6pm.
Zillow last checked: 8 hours ago
Listing updated: February 06, 2024 at 06:40am
Listed by:
J'Nai Jones 585-441-2176,
Keller Williams Realty Greater Rochester
Bought with:
J'Nai Jones, 10401363355
Keller Williams Realty Greater Rochester
Source: NYSAMLSs,MLS#: R1511605 Originating MLS: Rochester
Originating MLS: Rochester
Facts & features
Interior
Bedrooms & bathrooms
- Bedrooms: 2
- Bathrooms: 2
- Full bathrooms: 1
- 1/2 bathrooms: 1
- Main level bathrooms: 1
- Main level bedrooms: 2
Heating
- Gas, Forced Air
Cooling
- Central Air
Appliances
- Included: Dishwasher, Electric Oven, Electric Range, Disposal, Gas Water Heater, Microwave
- Laundry: In Basement, Main Level
Features
- Ceiling Fan(s), Cathedral Ceiling(s), Eat-in Kitchen, Separate/Formal Living Room, Pantry, Sliding Glass Door(s), Skylights, Bedroom on Main Level
- Flooring: Carpet, Ceramic Tile, Laminate, Varies
- Doors: Sliding Doors
- Windows: Skylight(s)
- Basement: Full,Sump Pump
- Has fireplace: No
Interior area
- Total structure area: 948
- Total interior livable area: 948 sqft
Property
Parking
- Total spaces: 1
- Parking features: Attached, Electricity, Garage, Storage, Garage Door Opener
- Attached garage spaces: 1
Features
- Levels: One
- Stories: 1
- Patio & porch: Deck, Open, Porch
- Exterior features: Blacktop Driveway, Deck, Private Yard, See Remarks
Lot
- Size: 5,662 sqft
- Dimensions: 45 x 130
- Features: Rectangular, Rectangular Lot, Residential Lot
Details
- Additional structures: Shed(s), Storage
- Parcel number: 2628000604700001031000
- Special conditions: Standard
Construction
Type & style
- Home type: SingleFamily
- Architectural style: Ranch
- Property subtype: Single Family Residence
Materials
- Aluminum Siding, Steel Siding, Vinyl Siding, Copper Plumbing, PEX Plumbing
- Foundation: Block
- Roof: Asphalt
Condition
- Resale
- Year built: 1993
Utilities & green energy
- Electric: Circuit Breakers
- Sewer: Connected
- Water: Connected, Public
- Utilities for property: Cable Available, Sewer Connected, Water Connected
Community & neighborhood
Location
- Region: Rochester
- Subdivision: Dewey Ave
Other
Other facts
- Listing terms: Cash,Conventional,FHA,VA Loan
Price history
| Date | Event | Price |
|---|---|---|
| 2/2/2024 | Sold | $160,000+10.3%$169/sqft |
Source: | ||
| 12/6/2023 | Pending sale | $145,000$153/sqft |
Source: | ||
| 11/28/2023 | Listed for sale | $145,000+14.2%$153/sqft |
Source: | ||
| 12/18/2020 | Sold | $127,000+5.8%$134/sqft |
Source: | ||
| 11/5/2020 | Pending sale | $120,000$127/sqft |
Source: Sharon Quataert Realty #R1303900 Report a problem | ||
Public tax history
| Year | Property taxes | Tax assessment |
|---|---|---|
| 2024 | -- | $100,800 |
| 2023 | -- | $100,800 -10% |
| 2022 | -- | $112,000 |
Find assessor info on the county website
Neighborhood: 14616
Nearby schools
GreatSchools rating
- NAEnglish Village Elementary SchoolGrades: K-2Distance: 0.2 mi
- 5/10Arcadia Middle SchoolGrades: 6-8Distance: 1.4 mi
- 6/10Arcadia High SchoolGrades: 9-12Distance: 1.3 mi
Schools provided by the listing agent
- District: Greece
Source: NYSAMLSs. This data may not be complete. We recommend contacting the local school district to confirm school assignments for this home.

