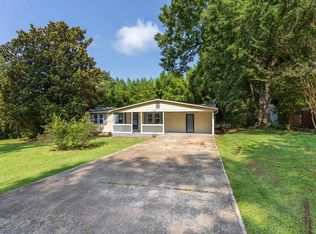Sold for $80,000 on 11/17/25
$80,000
1026 Astor Ave, Weaver, AL 36277
2beds
1,064sqft
Manufactured Home
Built in 1983
1.42 Acres Lot
$80,300 Zestimate®
$75/sqft
$1,045 Estimated rent
Home value
$80,300
$73,000 - $88,000
$1,045/mo
Zestimate® history
Loading...
Owner options
Explore your selling options
What's special
Property includes 2 mobile homes with some interior remodeling and both have new central heat and air units. 3 lots included, the first lot has a septic tank in place for possible 3rd mobile home. Both Mobile homes are rented on a month to month basis (even though tenant in back mobile home has lived and rented there for years). Mobile home have there own septic tanks (per owner). So income producing potential is there. Property is within walking distance from the Weaver Elementary School and Weaver soft ball fields. Buyer to verify and satisfy themselves as to any information herein or that is of importance to the buyer. (Most of the information herein is for the back mobile home only). Appointment only due to tenants, but very easy to show with a few hours notice.
Zillow last checked: 8 hours ago
Listing updated: November 17, 2025 at 01:56pm
Listed by:
Brenda Spears 256-452-4155,
Keller Williams Realty Group
Bought with:
MLS Non-member Company
Birmingham Non-Member Office
Source: GALMLS,MLS#: 21418017
Facts & features
Interior
Bedrooms & bathrooms
- Bedrooms: 2
- Bathrooms: 2
- Full bathrooms: 2
Bedroom 1
- Level: First
Bedroom 2
- Level: First
Bathroom 1
- Level: First
Kitchen
- Features: Laminate Counters, Eat-in Kitchen
- Level: First
Living room
- Level: First
Basement
- Area: 0
Heating
- Central
Cooling
- Central Air
Appliances
- Included: Stove-Electric, Electric Water Heater
- Laundry: Electric Dryer Hookup, Washer Hookup, Main Level, Other, Yes
Features
- None, Tub/Shower Combo
- Flooring: Carpet, Vinyl
- Basement: Crawl Space
- Attic: None
- Has fireplace: No
Interior area
- Total interior livable area: 1,064 sqft
- Finished area above ground: 1,064
- Finished area below ground: 0
Property
Parking
- Parking features: Driveway
- Has uncovered spaces: Yes
Features
- Levels: One
- Stories: 1
- Patio & porch: Porch, Open (DECK), Deck
- Pool features: None
- Has view: Yes
- View description: None
- Waterfront features: No
Lot
- Size: 1.42 Acres
- Features: Irregular Lot
Details
- Parcel number: 1802040006016.000
- Special conditions: N/A
Construction
Type & style
- Home type: MobileManufactured
- Property subtype: Manufactured Home
Materials
- Other
Condition
- Year built: 1983
Utilities & green energy
- Sewer: Septic Tank
- Water: Public
Community & neighborhood
Location
- Region: Weaver
- Subdivision: North Highlands
Price history
| Date | Event | Price |
|---|---|---|
| 11/17/2025 | Sold | $80,000-11%$75/sqft |
Source: | ||
| 11/5/2025 | Pending sale | $89,900$84/sqft |
Source: | ||
| 9/21/2025 | Price change | $89,900-10%$84/sqft |
Source: | ||
| 5/6/2025 | Listed for sale | $99,900-91.7%$94/sqft |
Source: | ||
| 10/15/2013 | Sold | $1,200,000$1,128/sqft |
Source: Public Record | ||
Public tax history
| Year | Property taxes | Tax assessment |
|---|---|---|
| 2024 | $162 | $3,600 |
| 2023 | $162 | $3,600 |
| 2022 | $162 | $3,600 |
Find assessor info on the county website
Neighborhood: 36277
Nearby schools
GreatSchools rating
- 5/10Weaver Elementary SchoolGrades: PK-6Distance: 0.3 mi
- 5/10Weaver High SchoolGrades: 7-12Distance: 1.3 mi
Schools provided by the listing agent
- Elementary: Weaver
- Middle: Weaver
- High: Weaver
Source: GALMLS. This data may not be complete. We recommend contacting the local school district to confirm school assignments for this home.
Sell for more on Zillow
Get a free Zillow Showcase℠ listing and you could sell for .
$80,300
2% more+ $1,606
With Zillow Showcase(estimated)
$81,906