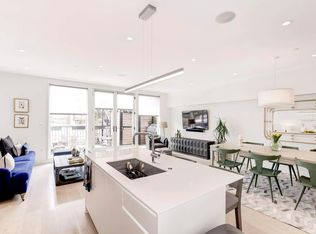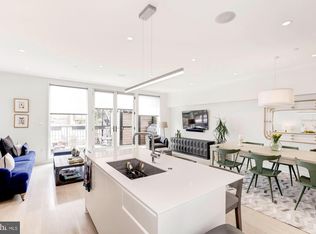Forget everything you thought you knew about condo living, retrain your brain the true meaning of loft, pause because the laws of nature don't apply, passing by, a massive master suite, the first to discreetly greet, cocoon quiet, then eyes take flight, they murmurate, in twenty feet of ceiling height, mind-blowingly bright, hypnotic is not hyperbolic for the atmosphere in here, it's electric, powering a towering design while keeping real life in mind, a practical placement of quest quarters, an elevated den and office, outdoor access on all levels, but the rooftop, a total show stop, a NOMA skyline view, the whole package, once you've seen it, repeat it, did you dream it? Soho juxtaposed on DC green.
This property is off market, which means it's not currently listed for sale or rent on Zillow. This may be different from what's available on other websites or public sources.


