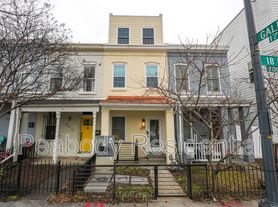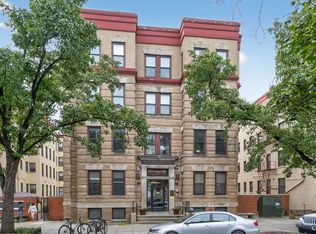Stunning end unit penthouse condo, flooded with natural light from oversized black-framed windows adorning both floors. Wide-plank white oak floors add warmth and elegance, while the sleek black flat-front cabinetry in the kitchen is perfectly paired with pristine white quartz countertops and matching backsplashesa striking balance of bold and refined. Watch the sunset from your private rooftop deck, surrounded by lush and burgeoning greenery, or raise a toast on your main-level balcony. Two private outdoor spaces.
Apartment for rent
$2,200/mo
1026 18th St NE APT 1, Washington, DC 20002
1beds
501sqft
Price may not include required fees and charges.
Apartment
Available now
Cats, dogs OK
What's special
Private rooftop deckOversized black-framed windowsWide-plank white oak floorsSleek black flat-front cabinetryMain-level balconyPristine white quartz countertopsLush and burgeoning greenery
- 14 days |
- -- |
- -- |
District law requires that a housing provider state that the housing provider will not refuse to rent a rental unit to a person because the person will provide the rental payment, in whole or in part, through a voucher for rental housing assistance provided by the District or federal government.
Travel times
Looking to buy when your lease ends?
Consider a first-time homebuyer savings account designed to grow your down payment with up to a 6% match & a competitive APY.
Facts & features
Interior
Bedrooms & bathrooms
- Bedrooms: 1
- Bathrooms: 1
- Full bathrooms: 1
Interior area
- Total interior livable area: 501 sqft
Property
Parking
- Details: Contact manager
Details
- Parcel number: 44742033
Construction
Type & style
- Home type: Apartment
- Property subtype: Apartment
Building
Details
- Building name: 1026 18th Street NE
Management
- Pets allowed: Yes
Community & HOA
Location
- Region: Washington
Financial & listing details
- Lease term: Contact For Details
Price history
| Date | Event | Price |
|---|---|---|
| 11/7/2025 | Listed for rent | $2,200$4/sqft |
Source: Zillow Rentals | ||
| 10/17/2025 | Listing removed | $249,500$498/sqft |
Source: | ||
| 9/26/2025 | Listed for sale | $249,500$498/sqft |
Source: | ||
| 6/19/2025 | Listing removed | $249,500$498/sqft |
Source: | ||
| 5/30/2025 | Price change | $249,500-3.9%$498/sqft |
Source: | ||
Neighborhood: Trinidad
There are 2 available units in this apartment building

