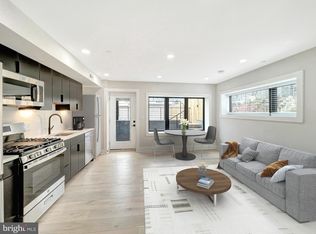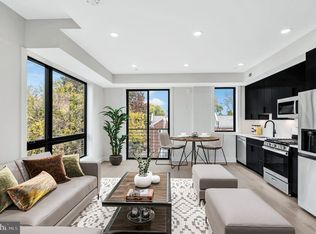Sold for $317,500 on 01/19/24
$317,500
1026 18th St NE #4, Washington, DC 20002
1beds
--sqft
Condominium
Built in 2023
-- sqft lot
$272,800 Zestimate®
$--/sqft
$1,970 Estimated rent
Home value
$272,800
$254,000 - $286,000
$1,970/mo
Zestimate® history
Loading...
Owner options
Explore your selling options
What's special
Brand new corner unit with private balcony and extra storage closet - move in tomorrow! Up to $10K preferred lender grant. One parking space remaining. Welcome to The Edge on 18th Condominiums, a stunning new development located near the H Street Corridor, Trinidad, and Union Market. This stylish corner unit boasts 1 bedroom, 1 bathroom, and a private balcony off the bedroom. The large black-framed windows throughout the unit flood the space with natural light, creating a bright and inviting atmosphere. The modern kitchen features black flat-front cabinetry with white quartz countertops and matching backsplashes, as well as brand new stainless steel GE and LG appliances, including a 36" refrigerator with a door water feature. The bathroom boasts sleek black hexagonal tiling and the unit also includes white oak hardwood floors, an extra storage closet, and double-wide main room pocket doors for live/work/play optionality. The building is another delivery from Oak Edge Capital and Nicol Construction, known for quality construction. Units are ready to close today with three preferred lenders in place, and qualified homebuyers may be eligible for lender incentives, including up to a $10,000 grant! Don’t miss out on the opportunity to make this modern and chic condo your new home!
Zillow last checked: 8 hours ago
Listing updated: January 23, 2024 at 04:07am
Listed by:
Eric Kasenetz 202-670-3368,
Oak Edge Capital LLC
Bought with:
Kendall Splawn, SP98372429
Compass
Source: Bright MLS,MLS#: DCDC2103840
Facts & features
Interior
Bedrooms & bathrooms
- Bedrooms: 1
- Bathrooms: 1
- Full bathrooms: 1
- Main level bathrooms: 1
- Main level bedrooms: 1
Heating
- Forced Air, Electric
Cooling
- Central Air, Electric
Appliances
- Included: Tankless Water Heater, Electric Water Heater
- Laundry: In Unit
Features
- Has basement: No
- Has fireplace: No
- Common walls with other units/homes: 1 Common Wall
Interior area
- Total structure area: 0
- Finished area above ground: 0
Property
Parking
- Parking features: On-site - Sale, Paved, Other
Accessibility
- Accessibility features: None
Features
- Levels: One
- Stories: 1
- Exterior features: Balcony
- Pool features: None
Lot
- Features: Chillum-Urban Land Complex
Details
- Additional structures: Above Grade
- Parcel number: NO TAX RECORD
- Zoning: RA-2
- Special conditions: Standard
Construction
Type & style
- Home type: Condo
- Architectural style: Traditional
- Property subtype: Condominium
- Attached to another structure: Yes
Materials
- Batts Insulation, Brick, Other
Condition
- Excellent
- New construction: Yes
- Year built: 2023
- Major remodel year: 2023
Utilities & green energy
- Sewer: Public Sewer
- Water: Public
Community & neighborhood
Location
- Region: Washington
- Subdivision: Carver Langston
HOA & financial
Other fees
- Condo and coop fee: $195 monthly
Other
Other facts
- Listing agreement: Exclusive Agency
- Listing terms: Conventional,Bank Portfolio,VA Loan,FHA,Cash,Other
- Ownership: Condominium
Price history
| Date | Event | Price |
|---|---|---|
| 1/19/2024 | Sold | $317,500-0.6% |
Source: | ||
| 12/2/2023 | Pending sale | $319,500 |
Source: | ||
| 9/6/2023 | Price change | $319,500-3% |
Source: | ||
| 7/12/2023 | Listed for sale | $329,500-1.5% |
Source: | ||
| 5/5/2023 | Listing removed | $334,500 |
Source: | ||
Public tax history
| Year | Property taxes | Tax assessment |
|---|---|---|
| 2025 | $3,333 +68.8% | $307,980 -7.9% |
| 2024 | $1,974 | $334,500 |
| 2023 | -- | -- |
Find assessor info on the county website
Neighborhood: Carver
Nearby schools
GreatSchools rating
- 4/10Browne Education CampusGrades: PK-8Distance: 0.4 mi
- 2/10Eastern High SchoolGrades: 9-12Distance: 0.9 mi
Schools provided by the listing agent
- District: District Of Columbia Public Schools
Source: Bright MLS. This data may not be complete. We recommend contacting the local school district to confirm school assignments for this home.

Get pre-qualified for a loan
At Zillow Home Loans, we can pre-qualify you in as little as 5 minutes with no impact to your credit score.An equal housing lender. NMLS #10287.
Sell for more on Zillow
Get a free Zillow Showcase℠ listing and you could sell for .
$272,800
2% more+ $5,456
With Zillow Showcase(estimated)
$278,256


