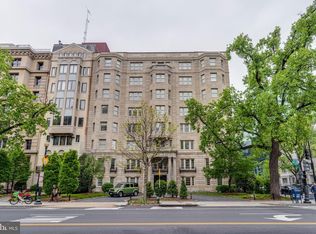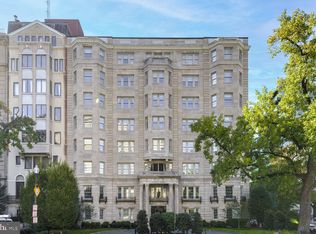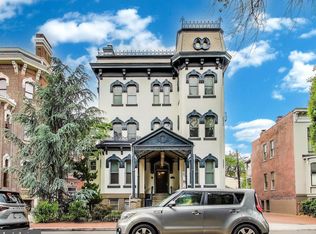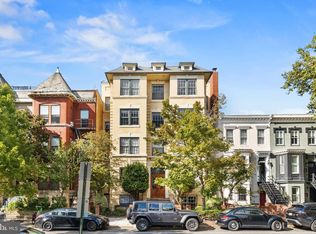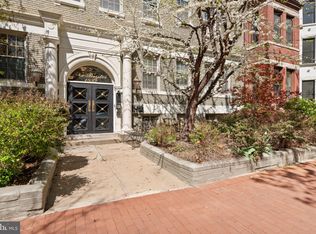Formerly a two bedroom, now a grand one bedroom open floorplan, presenting a rare opportunity to own a beautiful, spacious residence at "The Presidential" on prestigious 16th Street, just two blocks from the White House. If you prefer a two bedroom layout, the Seller has obtained an affordable contractor proposal to return the space back to a two bedroom unit with French doors. This handsome apartment boasts palatial rooms, high ceilings. Classic details throughout yet modern updates include a gourmet kitchen with white cabinetry, sleek granite counters and a breakfast bar perfect for every day dining. A grand living and dining room allows for large gatherings and easy entertaining. French doors open to a private balcony perfect for that morning cup of coffee or afterwork glass of wine. The huge primary bedroom can easily accommodate a king size bed and a designated work-from-home space. The unit includes plenty of closet space plus an additional storage room in the basement of the building conveys. The Presidential features a grand foyer and a doorman, adding to its timeless charm. Recognized as one of Washington's Best Address buildings, it is located just one block from K Street and within easy walking distance to Dupont Circle, Logan Circle, The Hill, and numerous museums and landmarks. With Metro Station just a block and half away, who needs a car; still, rental parking is available in two nearby garages. Pet friendly, monthly coop fee includes taxes. No underlying mortgage. In-unit W/D permitted with board approval, common laundry machines in basement are no charge to residents.
For sale
$499,900
1026 16th St NW APT 505, Washington, DC 20036
2beds
850sqft
Est.:
Condominium
Built in 1923
-- sqft lot
$475,200 Zestimate®
$588/sqft
$1,472/mo HOA
What's special
Grand foyerBeautiful spacious residencePlenty of closet spaceSleek granite countersHigh ceilingsPalatial rooms
- 106 days |
- 1,594 |
- 75 |
Zillow last checked: 8 hours ago
Listing updated: November 22, 2025 at 02:08am
Listed by:
Steven Henry 202-210-8111,
Continental Properties, Ltd.,
Co-Listing Agent: Vincent Hurteau 202-667-1800,
Continental Properties, Ltd.
Source: Bright MLS,MLS#: DCDC2220408
Tour with a local agent
Facts & features
Interior
Bedrooms & bathrooms
- Bedrooms: 2
- Bathrooms: 1
- Full bathrooms: 1
- Main level bathrooms: 1
- Main level bedrooms: 2
Rooms
- Room types: Living Room, Dining Room, Kitchen, Foyer
Dining room
- Level: Main
Foyer
- Level: Main
Kitchen
- Level: Main
Living room
- Level: Main
Heating
- Radiant, Natural Gas
Cooling
- Central Air, Electric
Appliances
- Included: Dishwasher, Disposal, Microwave, Refrigerator, Cooktop, Gas Water Heater
- Laundry: Common Area
Features
- Combination Dining/Living, Open Floorplan, Kitchen - Galley, Kitchen - Gourmet, Upgraded Countertops
- Flooring: Hardwood, Wood
- Has basement: No
- Has fireplace: No
Interior area
- Total structure area: 850
- Total interior livable area: 850 sqft
- Finished area above ground: 850
- Finished area below ground: 0
Property
Parking
- Parking features: On Street
- Has uncovered spaces: Yes
Accessibility
- Accessibility features: None
Features
- Levels: One
- Stories: 1
- Patio & porch: Deck
- Pool features: None
Lot
- Features: Urban Land Not Rated
Details
- Additional structures: Above Grade, Below Grade
- Parcel number: 0184//0830
- Zoning: D2
- Zoning description: Residential Limited Commercial Ground Level
- Special conditions: Standard
Construction
Type & style
- Home type: Cooperative
- Architectural style: Beaux Arts
- Property subtype: Condominium
- Attached to another structure: Yes
Materials
- Brick
Condition
- Excellent
- New construction: No
- Year built: 1923
Utilities & green energy
- Sewer: Public Sewer
- Water: Public
Community & HOA
Community
- Security: Desk in Lobby
- Subdivision: Dupont Circle
HOA
- Has HOA: No
- Amenities included: Concierge, Elevator(s), Storage
- Services included: Air Conditioning, Common Area Maintenance, Reserve Funds, Sewer, Taxes, Trash, Water, Heat, Gas
- HOA name: The Presidential Cooperative
- Condo and coop fee: $1,472 monthly
Location
- Region: Washington
Financial & listing details
- Price per square foot: $588/sqft
- Tax assessed value: $15,962,640
- Annual tax amount: $128,221
- Date on market: 9/2/2025
- Listing agreement: Exclusive Right To Sell
- Ownership: Cooperative
Estimated market value
$475,200
$451,000 - $499,000
Not available
Price history
Price history
| Date | Event | Price |
|---|---|---|
| 5/6/2025 | Price change | $499,900-2%$588/sqft |
Source: | ||
| 3/6/2025 | Price change | $509,900-1.8%$600/sqft |
Source: | ||
| 1/8/2025 | Price change | $519,000-1.9%$611/sqft |
Source: | ||
| 10/25/2024 | Listed for sale | $529,000-8%$622/sqft |
Source: | ||
| 10/15/2024 | Listing removed | -- |
Source: Owner Report a problem | ||
Public tax history
Public tax history
Tax history is unavailable.BuyAbility℠ payment
Est. payment
$4,336/mo
Principal & interest
$2406
HOA Fees
$1472
Other costs
$458
Climate risks
Neighborhood: Downtown
Nearby schools
GreatSchools rating
- 7/10School Without Walls @ Francis-StevensGrades: PK-8Distance: 1.6 mi
- 2/10Cardozo Education CampusGrades: 6-12Distance: 1.4 mi
Schools provided by the listing agent
- District: District Of Columbia Public Schools
Source: Bright MLS. This data may not be complete. We recommend contacting the local school district to confirm school assignments for this home.
- Loading
- Loading
