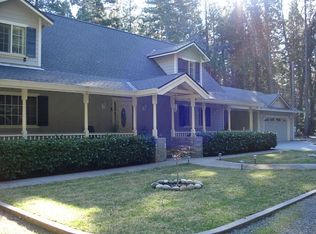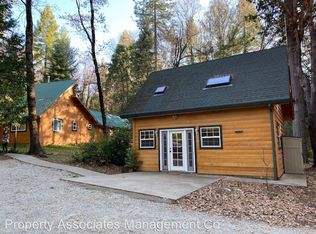Have you been longing for a truly special Nevada City property? A place that will literally melt your stress away? The search is over! Remarkable custom home on 5 acres near Scotts Flat Lake that sits within a beautiful, serene and utterly peaceful natural setting. Less than 10 min to Nevada City. Cleverly designed & built with upgraded construction throughout. Emphasis on natural lighting & a connection to nature. This 2134 sq ft 2/2 with oversized 2 car detached garage with loft will have you in awe. Radiant heat flooring throughout, custom kitchen, cathedral ceilings, clear heart fir doors & trim, custom cabinets & built-ins throughout. Well, Pest, Septic, and Home inspections in hand. Clear view of Sierra Buttes. Brand new 50 year roof in 2022. High speed internet with DigitalPath. Mountain Biking, Kayaking, Hiking, Fishing and more! Less than 10 min to two lakes or Nevada City & Grass Valley, 50 min to Truckee, less than 90 min to Reno, Sacramento & all North Tahoe Ski Resorts
This property is off market, which means it's not currently listed for sale or rent on Zillow. This may be different from what's available on other websites or public sources.


