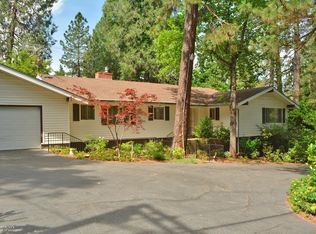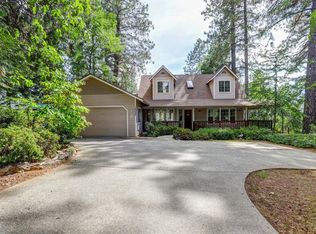Closed
$680,000
10259 Banner Lava Cap Rd, Nevada City, CA 95959
3beds
2,410sqft
Single Family Residence
Built in 1965
0.75 Acres Lot
$645,600 Zestimate®
$282/sqft
$3,315 Estimated rent
Home value
$645,600
$587,000 - $704,000
$3,315/mo
Zestimate® history
Loading...
Owner options
Explore your selling options
What's special
Nestled in a tranquil wooded setting, this freshly painted multi-level home offers comfort, privacy, and a connection to nature. The light-filled bedrooms feature large windows, and the primary suite opens onto the deck, providing serene views. The primary bathroom is a true retreat, featuring a jetted tub, a large walk-in shower, double sinks, and plenty of windows that invite natural light. The open-concept living area is framed by floor-to-ceiling windows, vaulted wood-beamed ceilings, and cozy gas fireplaces. Step outside to a private pool surrounded by a spacious deck, ideal for relaxing or entertaining. The tiered, fully fenced backyard is perfect for outdoor games and boasts an array of fruit trees, including fig, pomegranate, cherry, mulberry, kiwi, peach, apple, pear, and plum, along with grapevines. Enjoy the home's proximity to multiple NID trails, perfect for exploring the outdoors. With its close proximity to Nevada City, this home provides easy access to town amenities making it a peaceful retreat with convenient access to everything the area has to offer.
Zillow last checked: 8 hours ago
Listing updated: November 08, 2024 at 07:57pm
Listed by:
Cheryl Rellstab DRE #01162108 530-277-0368,
Re/Max Gold
Bought with:
Jacqueline Lucero, DRE #01944577
RE/MAX Gold
Source: MetroList Services of CA,MLS#: 224109667Originating MLS: MetroList Services, Inc.
Facts & features
Interior
Bedrooms & bathrooms
- Bedrooms: 3
- Bathrooms: 3
- Full bathrooms: 3
Primary bedroom
- Features: Ground Floor, Walk-In Closet, Sitting Area
Primary bathroom
- Features: Shower Stall(s), Double Vanity, Jetted Tub, Tile, Multiple Shower Heads, Outside Access, Window
Dining room
- Features: Breakfast Nook, Dining/Family Combo
Kitchen
- Features: Breakfast Area, Pantry Closet, Tile Counters
Heating
- Central, Fireplace(s)
Cooling
- Central Air
Appliances
- Included: Free-Standing Refrigerator, Gas Cooktop, Built-In Gas Oven, Dishwasher, Disposal, Microwave
- Laundry: Laundry Room, Cabinets, Inside Room
Features
- Central Vac Plumbed
- Flooring: Carpet, Laminate, Vinyl, Wood
- Number of fireplaces: 2
- Fireplace features: Insert
Interior area
- Total interior livable area: 2,410 sqft
Property
Parking
- Total spaces: 2
- Parking features: Attached, Garage Faces Front, Interior Access, Driveway
- Attached garage spaces: 2
- Has uncovered spaces: Yes
Features
- Stories: 2
- Has private pool: Yes
- Pool features: In Ground
- Has spa: Yes
- Spa features: Bath
- Fencing: Back Yard
Lot
- Size: 0.75 Acres
- Features: See Remarks
Details
- Additional structures: Storage, Workshop, Outbuilding
- Parcel number: 035396022000
- Zoning description: R1-1.5
- Special conditions: Standard
- Other equipment: Generator, Intercom
Construction
Type & style
- Home type: SingleFamily
- Architectural style: Mid-Century
- Property subtype: Single Family Residence
Materials
- Frame, Wood
- Foundation: Slab
- Roof: Shingle,Composition
Condition
- Year built: 1965
Utilities & green energy
- Sewer: Septic System
- Water: Public
- Utilities for property: Cable Available, Public, Electric, Internet Available, Natural Gas Connected
Community & neighborhood
Location
- Region: Nevada City
Other
Other facts
- Road surface type: Paved
Price history
| Date | Event | Price |
|---|---|---|
| 11/8/2024 | Sold | $680,000+0.7%$282/sqft |
Source: MetroList Services of CA #224109667 Report a problem | ||
| 10/10/2024 | Pending sale | $675,000$280/sqft |
Source: MetroList Services of CA #224109667 Report a problem | ||
| 10/4/2024 | Listed for sale | $675,000+42.1%$280/sqft |
Source: MetroList Services of CA #224109667 Report a problem | ||
| 7/23/2008 | Sold | $475,000-0.8%$197/sqft |
Source: Public Record Report a problem | ||
| 6/14/2008 | Listed for sale | $479,000-4.2%$199/sqft |
Source: ERA #10259 Report a problem | ||
Public tax history
| Year | Property taxes | Tax assessment |
|---|---|---|
| 2025 | $7,381 +13.2% | $680,000 +13.4% |
| 2024 | $6,522 +2% | $599,680 +2% |
| 2023 | $6,396 +2.1% | $587,922 +2% |
Find assessor info on the county website
Neighborhood: 95959
Nearby schools
GreatSchools rating
- 6/10Deer Creek Elementary SchoolGrades: K-3Distance: 0.9 mi
- 7/10Seven Hills Intermediate SchoolGrades: 4-8Distance: 1.1 mi
- 7/10Nevada Union High SchoolGrades: 9-12Distance: 1.5 mi
Get pre-qualified for a loan
At Zillow Home Loans, we can pre-qualify you in as little as 5 minutes with no impact to your credit score.An equal housing lender. NMLS #10287.

