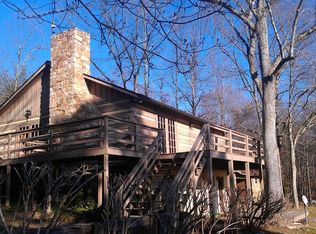Sold for $675,000
$675,000
10258 Goldfinch Ln, Marshall, VA 20115
4beds
2,524sqft
Single Family Residence
Built in 1980
5.35 Acres Lot
$-- Zestimate®
$267/sqft
$3,086 Estimated rent
Home value
Not available
Estimated sales range
Not available
$3,086/mo
Zestimate® history
Loading...
Owner options
Explore your selling options
What's special
This is an idyllic, wooded setting on 5.35 acres that is very private, yet not remote. You simply must see this property. Located in the Orlean area only 8.0 miles from the Town of Warrenton. This is a single owner property that was thoughtfully constructed and well maintained. Wood floors in the living and dining rooms, as well as the primary bedroom, upper hallway and foyer were completely refinished Spring 2004. Additional / fourth bedroom upstairs had the closet removed when a dormer window was installed. The family room offers a handsome brick fireplace with mantel and has its own front and rear doors should a separate office be desired. Kitchen cabinetry, Corian countertops, and stainless steel appliances were redone in 2005. The Samsung propane gas range / oven with downdraft is new. Lennox oil boiler furnace and American Standard heat pump and central A/C unit for the upper floor were installed in 2018. Architectural shingle roof was installed in 2017. A nicely-built 20' x 20' detached storage shed was built in 2005 with a single garage door, electricity, workshop area. and pull-down stairway to a partial attic. This would be ideal for vehicle restoration, tinkering, extra storage, or the ultimate garden shed. Stainless steel 'gutter guards' were added Summer 2024.
Zillow last checked: 8 hours ago
Listing updated: May 15, 2025 at 09:54am
Listed by:
Michael Miller 540-825-1717,
The Miller Company
Bought with:
christopher RILEY
Pearson Smith Realty, LLC
Source: Bright MLS,MLS#: VAFQ2016112
Facts & features
Interior
Bedrooms & bathrooms
- Bedrooms: 4
- Bathrooms: 3
- Full bathrooms: 2
- 1/2 bathrooms: 1
- Main level bathrooms: 1
Basement
- Area: 0
Heating
- Heat Pump, Baseboard, Wood Stove, Electric, Oil
Cooling
- Ceiling Fan(s), Central Air, Heat Pump, Electric
Appliances
- Included: Oven/Range - Gas, Dishwasher, Microwave, Dryer, Washer, Refrigerator, Electric Water Heater
- Laundry: Main Level
Features
- Attic, Ceiling Fan(s), Family Room Off Kitchen, Primary Bath(s), Recessed Lighting, Upgraded Countertops, Walk-In Closet(s), Kitchen - Table Space, Formal/Separate Dining Room, Dry Wall
- Flooring: Hardwood, Carpet, Wood
- Doors: Six Panel, Sliding Glass, Insulated, French Doors, Double Entry
- Windows: Bay/Bow, Double Hung, Double Pane Windows, Sliding
- Has basement: No
- Number of fireplaces: 2
- Fireplace features: Brick, Mantel(s), Wood Burning Stove
Interior area
- Total structure area: 2,524
- Total interior livable area: 2,524 sqft
- Finished area above ground: 2,524
- Finished area below ground: 0
Property
Parking
- Total spaces: 3
- Parking features: Garage Faces Front, Garage Door Opener, Inside Entrance, Gravel, Attached, Detached
- Attached garage spaces: 3
- Has uncovered spaces: Yes
- Details: Garage Sqft: 430
Accessibility
- Accessibility features: Entry Slope <1'
Features
- Levels: Two
- Stories: 2
- Exterior features: Flood Lights
- Pool features: None
- Has view: Yes
- View description: Trees/Woods
- Frontage length: Road Frontage: 300
Lot
- Size: 5.35 Acres
- Features: Private, Premium, Wooded, Stream/Creek, Rural
Details
- Additional structures: Above Grade, Below Grade, Outbuilding
- Parcel number: 6944411362
- Zoning: RA
- Special conditions: Standard
- Horses can be raised: Yes
Construction
Type & style
- Home type: SingleFamily
- Architectural style: Colonial
- Property subtype: Single Family Residence
Materials
- Brick, Block, Vinyl Siding
- Foundation: Crawl Space, Block
- Roof: Architectural Shingle
Condition
- Very Good
- New construction: No
- Year built: 1980
Utilities & green energy
- Electric: 200+ Amp Service
- Sewer: Gravity Sept Fld
- Water: Well
Community & neighborhood
Location
- Region: Marshall
- Subdivision: None Available
Other
Other facts
- Listing agreement: Exclusive Right To Sell
- Listing terms: Cash,Conventional,Farm Credit Service,FHA,VA Loan
- Ownership: Fee Simple
- Road surface type: Gravel
Price history
| Date | Event | Price |
|---|---|---|
| 5/12/2025 | Sold | $675,000-2.2%$267/sqft |
Source: | ||
| 4/18/2025 | Contingent | $690,000$273/sqft |
Source: | ||
| 4/3/2025 | Listed for sale | $690,000$273/sqft |
Source: | ||
| 11/27/2024 | Listing removed | $690,000$273/sqft |
Source: | ||
| 10/25/2024 | Price change | $690,000-4.8%$273/sqft |
Source: | ||
Public tax history
| Year | Property taxes | Tax assessment |
|---|---|---|
| 2025 | $4,944 +2.5% | $511,300 |
| 2024 | $4,822 +4.4% | $511,300 |
| 2023 | $4,617 | $511,300 |
Find assessor info on the county website
Neighborhood: 20115
Nearby schools
GreatSchools rating
- 5/10James G. Brumfield Elementary SchoolGrades: PK-5Distance: 7.6 mi
- 6/10W.C. Taylor Middle SchoolGrades: 6-8Distance: 7.7 mi
- 8/10Fauquier High SchoolGrades: 9-12Distance: 6.6 mi
Schools provided by the listing agent
- Elementary: James G. Brumfield
- Middle: Wc Taylor
- High: Fauquier
- District: Fauquier County Public Schools
Source: Bright MLS. This data may not be complete. We recommend contacting the local school district to confirm school assignments for this home.
Get pre-qualified for a loan
At Zillow Home Loans, we can pre-qualify you in as little as 5 minutes with no impact to your credit score.An equal housing lender. NMLS #10287.
