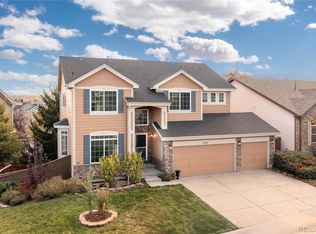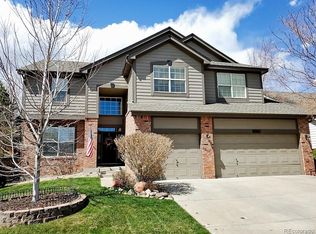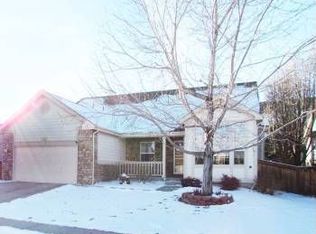EASTRRIDGE ONE OF HIGHLAND RANCHES MOST SOUGHT AFTER NEIGHBORHOODS/LOCATIONS RYLAND CHABLIS MODEL OPEN RANCH NO NEIGHBORS LOOKING IN BACk OF HOUSE FINISHED WALKOUT BASEMENT BY CORNING WITH PLENTY OF STORAGE AND ROUGH N PLUMING MAIN FLOOR GREAT ROOM OPEN KITCHEN WITH CERAMIC TILE COUNTERS GAS RANGE REFRIGERATOR MICROWAVE DISHWASHER ISLAND WALK IN PANTRY AND LARGE LONG BAR OPEN TO NOOK GREAT ROOM WITH GAS FIREPLACE AND DINING ROOM 10 FT CEILINGS CREATE A VERY OPEN FEELING GREAT FOR ENTERTAINING MASTER SUITE WITH 5 PEICE BATH AND LARGE WALK IN CLOSET THIRD BED ROOM IS CONVERTED TO A STUDY HARDWOODS/CARPET HIGH EFFICIENCY FURNACE AND A/C WAS INSTALLED IN 2016 ROOF WAS REPLACED IN 2012 WITH UPGRADED HAIL RESISTANCE SHINGLES WELL CARED FOR ORIGINAL OWNER WELL MAINTAINED HOME ON A CUL DE SAC WALKING DISTANCE TO ELEMENTRY SCHOOL CLOSE TO MIDDLE AND HIGH SCHOOL CLOSE TO PARKS AND TRAILS BUS AND EASY ACCESS TO SHOPPING AND C-470 PRIDE OF OWNERSHIP REC CENTERS AND POOLS INCLUDED IN HOA FEE
This property is off market, which means it's not currently listed for sale or rent on Zillow. This may be different from what's available on other websites or public sources.


