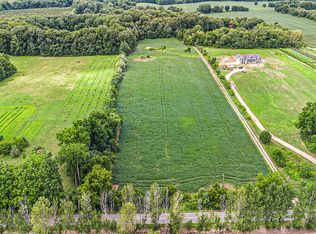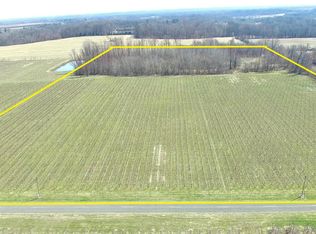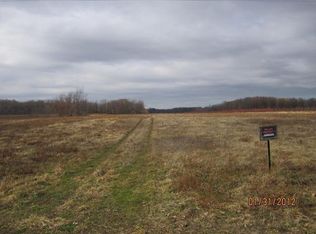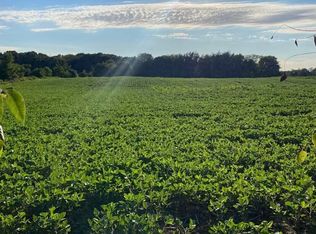Sold
$1,520,000
10258 Burgoyne Rd, Berrien Springs, MI 49103
3beds
5,023sqft
Single Family Residence
Built in 2010
12.39 Acres Lot
$1,568,100 Zestimate®
$303/sqft
$4,697 Estimated rent
Home value
$1,568,100
Estimated sales range
Not available
$4,697/mo
Zestimate® history
Loading...
Owner options
Explore your selling options
What's special
Experience the luxury of this quiet country estate on 12 private acres in the heart of Southwest Michigan Wine Country. Custom-built designer home w/ over 5,000 sf of living space, blending indoor/outdoor living -creating breathtaking views from every room. The main level boasts 3 bedrooms, 4.5 baths, gourmet kitchen and expansive living areas that lead to massive decks & screened room, ideal for entertaining. The lower walk-out level features a generous family room w/ fireplace, full bath, workout space, woodshop & 2 versatile bonus rooms. Outside, find inviting patios & decks, overlooking the pond and rolling hills. The perfect spot for gathering & grilling, with ample space to build your own pool. Meticulous modern design & countryside living at its finest.
Zillow last checked: 8 hours ago
Listing updated: September 29, 2025 at 10:48am
Listed by:
Maureen Culp 269-759-9994,
RE/MAX Harbor Country,
Thomas R Hemingway 269-214-6264,
RE/MAX Harbor Country
Bought with:
Betty M Biernacki, 6506044291
Berkshire Hathaway HomeServices Chicago
Source: MichRIC,MLS#: 25027222
Facts & features
Interior
Bedrooms & bathrooms
- Bedrooms: 3
- Bathrooms: 5
- Full bathrooms: 4
- 1/2 bathrooms: 1
- Main level bedrooms: 3
Bedroom 2
- Level: Main
- Area: 169
- Dimensions: 13.00 x 13.00
Bedroom 3
- Level: Main
- Area: 140
- Dimensions: 14.00 x 10.00
Primary bathroom
- Level: Main
- Area: 280
- Dimensions: 14.00 x 20.00
Primary bathroom
- Level: Main
- Area: 180
- Dimensions: 18.00 x 10.00
Dining room
- Level: Main
- Area: 272
- Dimensions: 16.00 x 17.00
Exercise room
- Level: Lower
- Area: 110
- Dimensions: 10.00 x 11.00
Kitchen
- Level: Main
- Area: 143
- Dimensions: 11.00 x 13.00
Laundry
- Level: Main
- Area: 182
- Dimensions: 13.00 x 14.00
Living room
- Level: Main
- Area: 648
- Dimensions: 24.00 x 27.00
Office
- Level: Main
- Area: 130
- Dimensions: 13.00 x 10.00
Other
- Level: Lower
- Area: 210
- Dimensions: 14.00 x 15.00
Other
- Level: Lower
- Area: 140
- Dimensions: 14.00 x 10.00
Recreation
- Level: Lower
- Area: 945
- Dimensions: 35.00 x 27.00
Utility room
- Level: Lower
- Area: 160
- Dimensions: 16.00 x 10.00
Utility room
- Description: Storage Room
- Level: Lower
- Area: 182
- Dimensions: 13.00 x 14.00
Workshop
- Level: Lower
- Area: 580
- Dimensions: 29.00 x 20.00
Heating
- Forced Air
Cooling
- Central Air
Appliances
- Included: Bar Fridge, Built-In Electric Oven, Cooktop, Dishwasher, Dryer, Microwave, Refrigerator, Washer
- Laundry: Laundry Room, Main Level, Sink
Features
- Ceiling Fan(s)
- Flooring: Tile, Wood
- Basement: Full,Walk-Out Access
- Number of fireplaces: 2
- Fireplace features: Living Room, Recreation Room
Interior area
- Total structure area: 3,126
- Total interior livable area: 5,023 sqft
- Finished area below ground: 0
Property
Parking
- Total spaces: 2
- Parking features: Garage Faces Front, Garage Door Opener, Attached
- Garage spaces: 2
Features
- Stories: 1
- Patio & porch: Scrn Porch
- Waterfront features: Pond
- Body of water: Private Pond
Lot
- Size: 12.39 Acres
Details
- Parcel number: 111500200003014
Construction
Type & style
- Home type: SingleFamily
- Architectural style: Contemporary,Farmhouse
- Property subtype: Single Family Residence
Materials
- Wood Siding
- Roof: Composition
Condition
- New construction: No
- Year built: 2010
Utilities & green energy
- Sewer: Septic Tank
- Water: Private, Well
Community & neighborhood
Location
- Region: Berrien Springs
Other
Other facts
- Listing terms: Cash,Conventional
Price history
| Date | Event | Price |
|---|---|---|
| 9/29/2025 | Sold | $1,520,000-4.9%$303/sqft |
Source: | ||
| 8/10/2025 | Contingent | $1,599,000$318/sqft |
Source: | ||
| 6/9/2025 | Listed for sale | $1,599,000-7.3%$318/sqft |
Source: | ||
| 6/9/2025 | Listing removed | $1,725,000$343/sqft |
Source: | ||
| 4/9/2025 | Listed for sale | $1,725,000$343/sqft |
Source: | ||
Public tax history
| Year | Property taxes | Tax assessment |
|---|---|---|
| 2025 | $10,716 +4.9% | $603,600 +1.3% |
| 2024 | $10,219 | $595,900 +11.2% |
| 2023 | -- | $535,700 +16.8% |
Find assessor info on the county website
Neighborhood: 49103
Nearby schools
GreatSchools rating
- NAMars Elementary SchoolGrades: PK-2Distance: 4.1 mi
- 7/10Berrien Springs Middle SchoolGrades: 6-8Distance: 3.9 mi
- 7/10Berrien Springs High SchoolGrades: 9-12Distance: 4.1 mi
Get pre-qualified for a loan
At Zillow Home Loans, we can pre-qualify you in as little as 5 minutes with no impact to your credit score.An equal housing lender. NMLS #10287.
Sell for more on Zillow
Get a Zillow Showcase℠ listing at no additional cost and you could sell for .
$1,568,100
2% more+$31,362
With Zillow Showcase(estimated)$1,599,462



