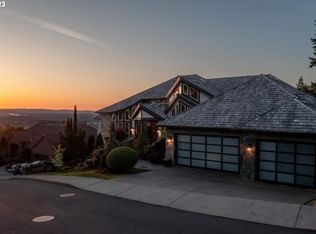2000 Street of Dreams Re-imagined! Enjoy incredible city and vista views from the kitchen nook, great-room, master suite and 4 Mahogany decks. Hand scraped Brazilian Cherry wood floors and tile throughout both levels. Amazing master suite with Jacuzzi tub, large tile shower, double closets and private deck. Elegance and quality continue in the lower level great room, sauna and massage room. Home also features an elevator, new carpet, freshly painted, backs up to 10 acre green space. Gated entry
This property is off market, which means it's not currently listed for sale or rent on Zillow. This may be different from what's available on other websites or public sources.
