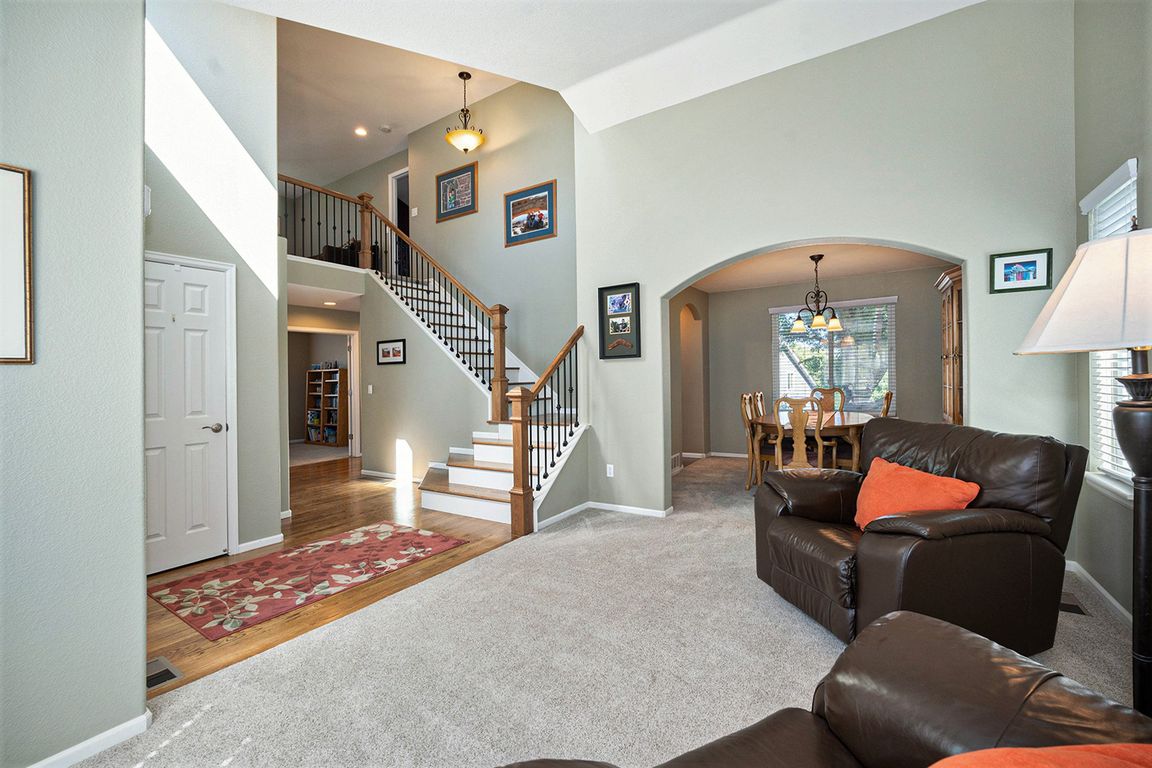
Accepting backups
$749,900
4beds
3,267sqft
10257 Royal Eagle Street, Highlands Ranch, CO 80129
4beds
3,267sqft
Single family residence
Built in 1999
6,573 sqft
2 Attached garage spaces
$230 price/sqft
$259 quarterly HOA fee
What's special
Welcome to 10257 Royal Eagle Street, a beautifully updated home in the desirable Indigo Hills subdivision of Highlands Ranch. This 4-bedroom, 4-bathroom residence blends modern updates with timeless comfort, creating a space that’s move-in ready and designed for easy living. Step inside and you’ll immediately notice the thoughtful upgrades throughout. The ...
- 44 days |
- 572 |
- 14 |
Source: REcolorado,MLS#: 3458177
Travel times
Living Room
Kitchen
Bedroom
Zillow last checked: 7 hours ago
Listing updated: October 03, 2025 at 07:48pm
Listed by:
Brent Malia 720-560-5855,
Jason Mitchell Real Estate Colorado, LLC
Source: REcolorado,MLS#: 3458177
Facts & features
Interior
Bedrooms & bathrooms
- Bedrooms: 4
- Bathrooms: 4
- Full bathrooms: 2
- 3/4 bathrooms: 1
- 1/2 bathrooms: 1
- Main level bathrooms: 1
Bedroom
- Level: Upper
- Area: 121 Square Feet
- Dimensions: 11 x 11
Bedroom
- Level: Upper
- Area: 121 Square Feet
- Dimensions: 11 x 11
Bedroom
- Level: Basement
- Area: 108 Square Feet
- Dimensions: 9 x 12
Bathroom
- Level: Main
Bathroom
- Description: Gorgeous Five Piece W/ Heated Floors
- Features: Primary Suite
- Level: Upper
Bathroom
- Level: Upper
Bathroom
- Level: Basement
Other
- Description: Huge Primary Bed
- Level: Upper
- Area: 306 Square Feet
- Dimensions: 17 x 18
Dining room
- Level: Main
- Area: 121 Square Feet
- Dimensions: 11 x 11
Family room
- Level: Main
- Area: 176 Square Feet
- Dimensions: 11 x 16
Family room
- Description: Great Space For All The Fun!
- Level: Basement
- Area: 546 Square Feet
- Dimensions: 21 x 26
Kitchen
- Description: Granite And Soft Close Cabinets
- Level: Main
Laundry
- Description: Big Laundry With Utility Sink
- Level: Main
Living room
- Description: Gas Log Fireplace
- Level: Main
- Area: 225 Square Feet
- Dimensions: 15 x 15
Loft
- Level: Upper
- Area: 304 Square Feet
- Dimensions: 16 x 19
Office
- Description: Private Office
- Level: Main
- Area: 110 Square Feet
- Dimensions: 10 x 11
Heating
- Forced Air, Radiant Floor
Cooling
- Central Air
Appliances
- Included: Dishwasher, Disposal, Dryer, Gas Water Heater, Microwave, Oven, Range, Refrigerator, Self Cleaning Oven, Washer
Features
- Ceiling Fan(s), Eat-in Kitchen, Entrance Foyer, Granite Counters, High Ceilings, Kitchen Island, Pantry, Primary Suite
- Flooring: Carpet, Tile
- Windows: Double Pane Windows
- Basement: Partial
- Number of fireplaces: 1
- Fireplace features: Gas Log
- Common walls with other units/homes: No Common Walls
Interior area
- Total structure area: 3,267
- Total interior livable area: 3,267 sqft
- Finished area above ground: 2,342
- Finished area below ground: 640
Video & virtual tour
Property
Parking
- Total spaces: 2
- Parking features: Garage - Attached
- Attached garage spaces: 2
Features
- Levels: Two
- Stories: 2
- Patio & porch: Patio
- Exterior features: Garden, Private Yard
- Fencing: Full
Lot
- Size: 6,573 Square Feet
- Features: Landscaped, Sprinklers In Front, Sprinklers In Rear
Details
- Parcel number: R0398805
- Zoning: PDU
- Special conditions: Standard
Construction
Type & style
- Home type: SingleFamily
- Architectural style: Contemporary
- Property subtype: Single Family Residence
Materials
- Concrete, Frame, Wood Siding
- Foundation: Structural
- Roof: Composition
Condition
- Updated/Remodeled
- Year built: 1999
Details
- Builder name: Village Homes
Utilities & green energy
- Electric: 220 Volts
- Sewer: Public Sewer
- Water: Public
- Utilities for property: Cable Available, Electricity Connected, Internet Access (Wired), Natural Gas Connected, Phone Available
Green energy
- Energy efficient items: Windows
Community & HOA
Community
- Security: Security System, Smoke Detector(s), Video Doorbell
- Subdivision: Highlands Ranch Southridge
HOA
- Has HOA: Yes
- Amenities included: Clubhouse, Fitness Center, Park, Playground, Pool, Spa/Hot Tub, Tennis Court(s), Trail(s)
- HOA fee: $171 quarterly
- HOA name: Highlands Ranch Community Association
- HOA phone: 303-791-2500
- Second HOA fee: $175 semi-annually
- Second HOA name: Indigo Hills
- Second HOA phone: 303-804-9800
Location
- Region: Highlands Ranch
Financial & listing details
- Price per square foot: $230/sqft
- Tax assessed value: $757,508
- Annual tax amount: $4,436
- Date on market: 9/12/2025
- Listing terms: Cash,Conventional,FHA,VA Loan
- Exclusions: Seller's Personal Property, Tv's And All Wall Mounts, Safe
- Ownership: Individual
- Electric utility on property: Yes
- Road surface type: Paved