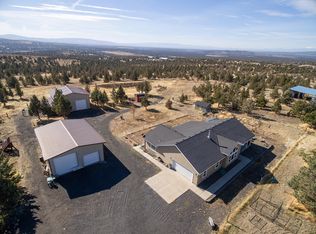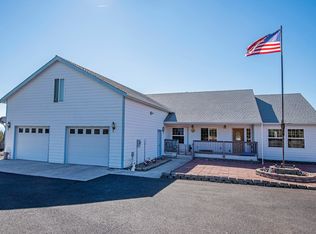Custom one-of-a-kind 2 story tucked into the woods on a quiet cul-de-sac. Many outdoor venues w/porch, decks, gazebo, water feature. Upgrades, roomy,stn FP,wood in/out,granite, open, class "A" cabin.Lake easement,and includes all lake amenities:fishing,tennis,boating,etc.Wtr/swr included in HOA fees. Country drive only 90 mins from Portland to paradise!
This property is off market, which means it's not currently listed for sale or rent on Zillow. This may be different from what's available on other websites or public sources.

