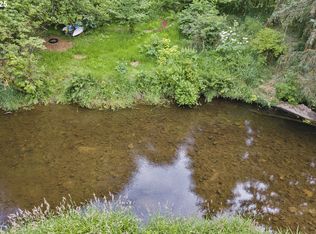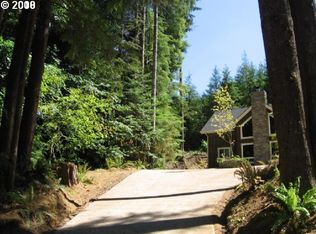Custom home nestled in the secluded Fishhawk Lake Community! Natural wood & detailed finishes throughout. A vaulted, open floorplan is the highlight of the main-level. LR features a gorgeous stone fireplace. Open kitchen w/ loads of storage & eating area. Main-level master w/ private bath. Large lower level FR, bonus room, 2 addt'l bedrooms and convenient indoor firewood storage room. Great outdoor spaces to enjoy-deck,gazebo,water feature & firepit plus the beautiful Lake!
This property is off market, which means it's not currently listed for sale or rent on Zillow. This may be different from what's available on other websites or public sources.


