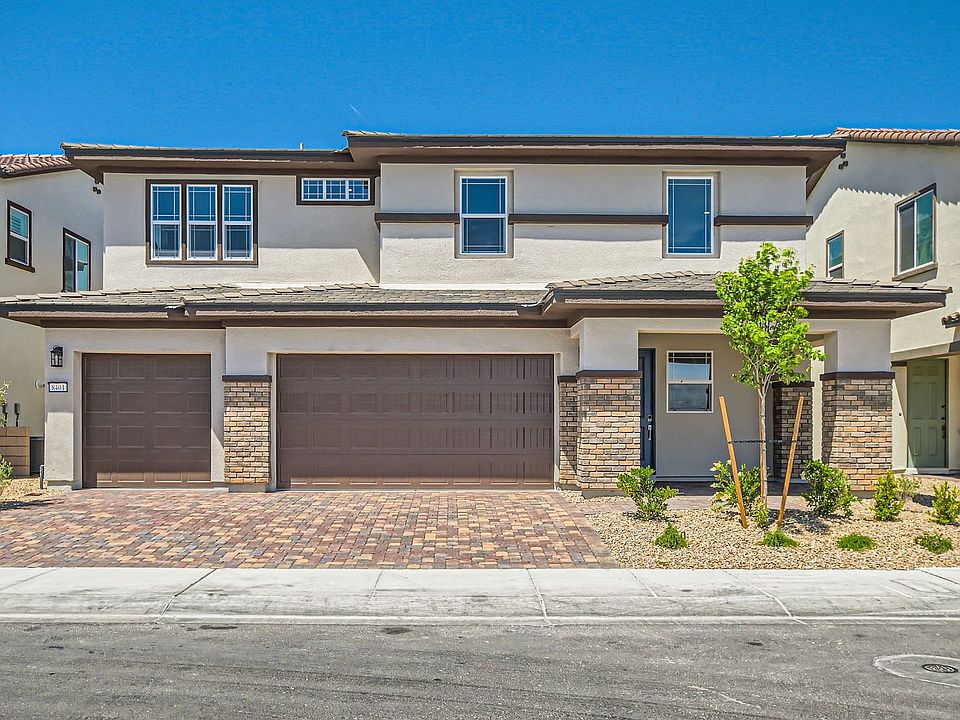Fully furnished and landscaped Model Home. The stunning two-story Residence 3418 represents the epitome of design excellence. On the main floor, you’ll be inspired by an open-concept layout—anchored by a spacious great room, a charming breakfast nook and a well-appointed kitchen—boasting a large center island and direct access to the backyard. Over $200K in upgrades. Features include - Covered Patio, electric fireplace with tiled wall, stacked kitchen cabinets with upper and lower lighting, Quartz countertops, Kitchen Aid appliances - double oven, refrigerator, and Washer / Dryer, 12' slider in Great Room, Luxury walk-in shower @ Primary Bath, upgraded electrical, upgraded flooring + much more!
Pending
Special offer
$884,751
10256 Ansley Bay Ave, Las Vegas, NV 89166
4beds
3,418sqft
Single Family Residence
Built in 2025
5,227 sqft lot
$878,600 Zestimate®
$259/sqft
$166/mo HOA
What's special
Open-concept layoutQuartz countertopsCovered patioWell-appointed kitchenKitchen aid appliancesCharming breakfast nookLarge center island
- 87 days
- on Zillow |
- 85 |
- 2 |
Zillow last checked: 7 hours ago
Listing updated: April 10, 2025 at 12:30pm
Listed by:
Frank J. Gargano B.0025237 702-596-2040,
Real Estate Consultants of Nv
Source: GLVAR,MLS#: 2655253 Originating MLS: Greater Las Vegas Association of Realtors Inc
Originating MLS: Greater Las Vegas Association of Realtors Inc
Travel times
Schedule tour
Select your preferred tour type — either in-person or real-time video tour — then discuss available options with the builder representative you're connected with.
Select a date
Facts & features
Interior
Bedrooms & bathrooms
- Bedrooms: 4
- Bathrooms: 3
- Full bathrooms: 3
Primary bedroom
- Description: Pbr Separate From Other,Upstairs,Walk-In Closet(s)
- Dimensions: 18x14
Bedroom 2
- Description: Ceiling Fan,TV/ Cable,Upstairs,Walk-In Closet(s)
- Dimensions: 12x13
Bedroom 3
- Description: Ceiling Fan,Closet,TV/ Cable,Upstairs
- Dimensions: 12x12
Bedroom 4
- Description: Ceiling Fan,Closet,Downstairs,TV/ Cable
- Dimensions: 15x11
Primary bathroom
- Description: Double Sink,Shower Only
Den
- Description: Upstairs
- Dimensions: 13x12
Dining room
- Description: Breakfast Nook/Eating Area
- Dimensions: 10x15
Great room
- Description: Downstairs
- Dimensions: 18x21
Kitchen
- Description: Breakfast Bar/Counter,Island,Quartz Countertops,Tile Flooring,Walk-in Pantry
Loft
- Description: Other
- Dimensions: 13x33
Heating
- Central, Gas
Cooling
- Central Air, Electric, 2 Units
Appliances
- Included: Built-In Electric Oven, Convection Oven, Double Oven, Dryer, Dishwasher, Gas Cooktop, Disposal, Microwave, Refrigerator, Tankless Water Heater, Washer
- Laundry: Gas Dryer Hookup, Laundry Room, Upper Level
Features
- Bedroom on Main Level, Window Treatments
- Flooring: Carpet, Ceramic Tile
- Windows: Drapes, Low-Emissivity Windows
- Number of fireplaces: 1
- Fireplace features: Electric, Great Room
Interior area
- Total structure area: 3,418
- Total interior livable area: 3,418 sqft
Property
Parking
- Total spaces: 3
- Parking features: Attached, Finished Garage, Garage, Garage Door Opener, Inside Entrance, Private
- Attached garage spaces: 3
Features
- Stories: 2
- Patio & porch: Covered, Patio, Porch
- Exterior features: Barbecue, Porch, Patio
- Pool features: Community
- Fencing: Block,Back Yard
- Has view: Yes
- View description: Mountain(s)
Lot
- Size: 5,227 sqft
- Features: Desert Landscaping, Landscaped
Details
- Parcel number: 12612717023
- Zoning description: Single Family
- Horse amenities: None
Construction
Type & style
- Home type: SingleFamily
- Architectural style: Two Story
- Property subtype: Single Family Residence
Materials
- Frame, Stucco, Drywall
- Roof: Pitched,Tile
Condition
- New Construction
- New construction: Yes
- Year built: 2025
Details
- Builder model: 3418
- Builder name: Century
Utilities & green energy
- Electric: Photovoltaics None
- Sewer: Public Sewer
- Water: Public
- Utilities for property: Underground Utilities
Green energy
- Energy efficient items: Windows
Community & HOA
Community
- Features: Pool
- Security: Gated Community
- Subdivision: Skyecrest
HOA
- Has HOA: Yes
- Amenities included: Basketball Court, Clubhouse, Fitness Center, Gated, Jogging Path, Playground, Pool, Spa/Hot Tub
- Services included: Association Management, Recreation Facilities
- HOA fee: $250 quarterly
- HOA name: Skye Canyon Hoa
- HOA phone: 702-786-0207
- Second HOA fee: $249 quarterly
Location
- Region: Las Vegas
Financial & listing details
- Price per square foot: $259/sqft
- Tax assessed value: $137,131
- Annual tax amount: $8,257
- Date on market: 2/11/2025
- Listing agreement: Exclusive Right To Sell
- Listing terms: Cash,Conventional,FHA,VA Loan
- Road surface type: Paved
About the community
Welcome to Skyecrest, a new home community featuring inspired new houses for sale in Las Vegas, NV from Century Communities-one of the nation's top 10 homebuilders. This community is selling their final homesite. Conveniently situated near U.S. 95, Skyecrest boasts a desirable location with an easy commute to economic and entertainment hubs across the Las Vegas area. Part of the premier planned community of Skye Canyon, Skyecrest offers resort-style amenities, such as a state-of-the-art fitness center, scenic community parks, splash pads, sports fields, trails, gathering spots, open space and year-round events. Explore these exceptional new Skye Canyon homes today-boasting open-concept layouts, up to 5 bedrooms, large lofts, flex rooms, dens, 3-bay garages and much more!
What Moves You - LV
What Moves You - LVSource: Century Communities

