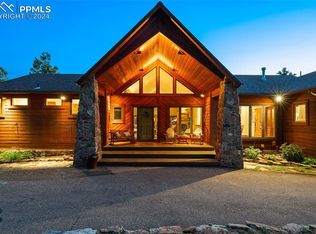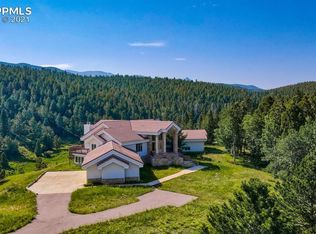Sold for $1,225,000 on 05/15/25
$1,225,000
10255 Elk Rdg S, Divide, CO 80814
4beds
4,485sqft
Single Family Residence
Built in 1992
35 Acres Lot
$1,189,700 Zestimate®
$273/sqft
$4,607 Estimated rent
Home value
$1,189,700
Estimated sales range
Not available
$4,607/mo
Zestimate® history
Loading...
Owner options
Explore your selling options
What's special
Luxury Mountain Retreat on 35 Acres with Stunning Views & Premium Upgrades. Discover the perfect blend of luxury and mountain living in this exquisite 4-bedroom, 4-bathroom home spanning 4,485 square feet in a private, gated community. Nestled on 35 acres with private, community access to the national forest only a half a mile away, this remarkable property offers breathtaking, unobstructed views of the Collegiate Peaks from nearly every west-facing window. Step inside to find a remodeled kitchen featuring pecan cabinetry, granite countertops, and stainless steel appliances. The spacious main-level deck is fully covered with tongue-and-groove ceilings, creating an ideal space to take in the spectacular mountain sunsets. The remodeled master suite boasts a spa-like 5-piece bath with a soaking tub perfectly positioned to capture the stunning views. The walkout basement has been beautifully upgraded with Lifeproof LVP flooring, a cozy wood-burning fireplace, built-ins, and a pool table, making it a fantastic entertainment space. Practical updates include new water heaters, a new furnace, and 27 upgraded windows and 8 doors. The low-maintenance exterior features wood-grained steel siding with Tyvek and ¾” insulation, ensuring durability and energy efficiency. Beyond the home, this property is an equestrian and hobbyist’s dream. The 40’x60’ detached garage/workshop includes 200-amp power, an RV-sized garage door, and a car lift, while the three-stall horse barn is ready for your equine companions. A paved driveway adds convenience and year-round accessibility. If you’re looking for a private mountain retreat with luxury finishes, unmatched views, and premium amenities, this extraordinary home is a must-see! Schedule your private tour today.
Zillow last checked: 8 hours ago
Listing updated: May 15, 2025 at 09:10am
Listed by:
James Dean 719-304-9772,
Keller Williams Partners
Bought with:
Jennifer Nunnally
Pink Realty Inc
Source: Pikes Peak MLS,MLS#: 5555563
Facts & features
Interior
Bedrooms & bathrooms
- Bedrooms: 4
- Bathrooms: 4
- Full bathrooms: 3
- 1/2 bathrooms: 1
Basement
- Area: 1593
Heating
- Forced Air, Propane
Cooling
- Ceiling Fan(s)
Appliances
- Included: 220v in Kitchen, Dishwasher, Disposal, Double Oven, Dryer, Gas in Kitchen, Exhaust Fan, Microwave, Refrigerator, Self Cleaning Oven, Washer
- Laundry: Electric Hook-up, Main Level
Features
- 6-Panel Doors, 9Ft + Ceilings, French Doors, Vaulted Ceiling(s), Pantry, Wet Bar
- Flooring: Tile, Wood
- Windows: Window Coverings
- Basement: Partially Finished
- Number of fireplaces: 2
- Fireplace features: Basement, Gas, Two
Interior area
- Total structure area: 4,485
- Total interior livable area: 4,485 sqft
- Finished area above ground: 2,892
- Finished area below ground: 1,593
Property
Parking
- Total spaces: 9
- Parking features: Attached, Detached, Oversized, Workshop in Garage, Paved Driveway
- Attached garage spaces: 9
Features
- Levels: One and One Half
- Stories: 1
- Patio & porch: Covered, Wood Deck
- Fencing: Back Yard
- Has view: Yes
- View description: Mountain(s)
Lot
- Size: 35 Acres
- Features: Rural, Sloped, Wooded, HOA Required $, Horses (Zoned), Landscaped
Details
- Additional structures: Workshop, Stable(s), Other
- Parcel number: 3043184010660
Construction
Type & style
- Home type: SingleFamily
- Property subtype: Single Family Residence
Materials
- Stone, Stucco, See Prop Desc Remarks
- Foundation: Walk Out
- Roof: Composite Shingle
Condition
- Existing Home
- New construction: No
- Year built: 1992
Utilities & green energy
- Water: Well
- Utilities for property: Propane
Community & neighborhood
Community
- Community features: Gated
Location
- Region: Divide
HOA & financial
HOA
- HOA fee: $100 monthly
- Services included: Covenant Enforcement, Management, Snow Removal
Other
Other facts
- Listing terms: Cash,Conventional,VA Loan
Price history
| Date | Event | Price |
|---|---|---|
| 5/15/2025 | Sold | $1,225,000-2%$273/sqft |
Source: | ||
| 3/27/2025 | Pending sale | $1,250,000$279/sqft |
Source: | ||
| 3/27/2025 | Contingent | $1,250,000$279/sqft |
Source: | ||
| 2/14/2025 | Listed for sale | $1,250,000-3.8%$279/sqft |
Source: | ||
| 1/31/2025 | Listing removed | $1,299,999$290/sqft |
Source: | ||
Public tax history
| Year | Property taxes | Tax assessment |
|---|---|---|
| 2024 | $5,363 +45.6% | $86,250 -5% |
| 2023 | $3,684 | $90,800 +38.4% |
| 2022 | $3,684 +7.1% | $65,610 |
Find assessor info on the county website
Neighborhood: 80814
Nearby schools
GreatSchools rating
- 8/10Summit Elementary SchoolGrades: PK-5Distance: 2.2 mi
- 8/10Woodland Park Middle SchoolGrades: 6-8Distance: 7.9 mi
- 6/10Woodland Park High SchoolGrades: 9-12Distance: 7.4 mi
Schools provided by the listing agent
- District: Woodland Park RE2
Source: Pikes Peak MLS. This data may not be complete. We recommend contacting the local school district to confirm school assignments for this home.

Get pre-qualified for a loan
At Zillow Home Loans, we can pre-qualify you in as little as 5 minutes with no impact to your credit score.An equal housing lender. NMLS #10287.

