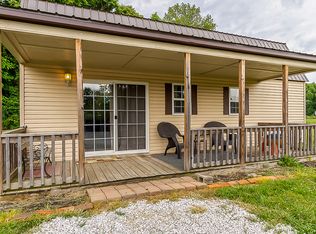Sold
$250,000
10255 Arend Rd, Martinsville, IN 46151
3beds
1,512sqft
Residential, Single Family Residence
Built in 1998
4.57 Acres Lot
$284,000 Zestimate®
$165/sqft
$1,650 Estimated rent
Home value
$284,000
$267,000 - $301,000
$1,650/mo
Zestimate® history
Loading...
Owner options
Explore your selling options
What's special
Peaceful Living waiting for you! This home is a 3 bedroom, 2 bathroom home on 4.7 acres. Sit out on your private deck and enjoy the sounds of nature from the private pond included! Acreage includes a private fishing pond, permanent cold smoking system, lots of fruit trees and multiple storage buildings! A 30x40 Quonset was built in 2018 providing ample amount of storage. New siding, roof and gutters in 2017 and New HVAC in 2023. Property has a garage and 2 storage sheds. Inside the home you will enjoy a gas fireplace and ceiling fans throughout the home!
Zillow last checked: 8 hours ago
Listing updated: July 28, 2023 at 03:20pm
Listing Provided by:
Jennifer Mitchell 317-903-7887,
The Stewart Home Group
Bought with:
Kimberly Beyer
Gemini Realty Grp Inc
Source: MIBOR as distributed by MLS GRID,MLS#: 21923964
Facts & features
Interior
Bedrooms & bathrooms
- Bedrooms: 3
- Bathrooms: 2
- Full bathrooms: 2
- Main level bathrooms: 2
- Main level bedrooms: 3
Primary bedroom
- Level: Main
- Area: 182 Square Feet
- Dimensions: 14x13
Bedroom 2
- Level: Main
- Area: 182 Square Feet
- Dimensions: 14x13
Bedroom 3
- Level: Main
- Area: 130 Square Feet
- Dimensions: 13x10
Other
- Features: Vinyl
- Level: Main
- Area: 75 Square Feet
- Dimensions: 15x05
Dining room
- Level: Main
- Area: 117 Square Feet
- Dimensions: 13x09
Kitchen
- Features: Vinyl
- Level: Main
- Area: 154 Square Feet
- Dimensions: 14x11
Living room
- Level: Main
- Area: 336 Square Feet
- Dimensions: 21x16
Heating
- Forced Air, Propane
Cooling
- Has cooling: Yes
Appliances
- Included: Dishwasher, Gas Oven, Range Hood, Refrigerator, Electric Water Heater, Microwave
Features
- Walk-In Closet(s), Ceiling Fan(s)
- Windows: Skylight(s), Windows Thermal
- Has basement: No
- Number of fireplaces: 1
- Fireplace features: Gas Log
Interior area
- Total structure area: 1,512
- Total interior livable area: 1,512 sqft
- Finished area below ground: 0
Property
Parking
- Total spaces: 2
- Parking features: Detached, Garage Door Opener, Gravel, Workshop in Garage
- Garage spaces: 2
Accessibility
- Accessibility features: Accessible Entrance
Features
- Levels: One
- Stories: 1
Lot
- Size: 4.57 Acres
- Features: Corner Lot, Mature Trees
Details
- Additional structures: Barn Mini, Storage
- Parcel number: 550710200003000002
Construction
Type & style
- Home type: SingleFamily
- Property subtype: Residential, Single Family Residence
Materials
- Vinyl Siding
- Foundation: Block
Condition
- New construction: No
- Year built: 1998
Utilities & green energy
- Water: Private Well
- Utilities for property: Water Connected
Community & neighborhood
Location
- Region: Martinsville
- Subdivision: No Subdivision
Price history
| Date | Event | Price |
|---|---|---|
| 7/28/2023 | Sold | $250,000-3.8%$165/sqft |
Source: | ||
| 6/30/2023 | Pending sale | $260,000$172/sqft |
Source: | ||
| 6/19/2023 | Listed for sale | $260,000$172/sqft |
Source: | ||
| 6/3/2023 | Pending sale | $260,000$172/sqft |
Source: | ||
| 5/30/2023 | Listed for sale | $260,000+202.3%$172/sqft |
Source: | ||
Public tax history
| Year | Property taxes | Tax assessment |
|---|---|---|
| 2024 | $1,319 -6.5% | $209,900 -0.6% |
| 2023 | $1,411 +23% | $211,200 -2.2% |
| 2022 | $1,148 -3.5% | $216,000 +25.9% |
Find assessor info on the county website
Neighborhood: 46151
Nearby schools
GreatSchools rating
- 6/10Eminence Elementary SchoolGrades: PK-5Distance: 2.2 mi
- 3/10Eminence Jr-Sr High SchoolGrades: 6-12Distance: 2.2 mi
Get a cash offer in 3 minutes
Find out how much your home could sell for in as little as 3 minutes with a no-obligation cash offer.
Estimated market value$284,000
Get a cash offer in 3 minutes
Find out how much your home could sell for in as little as 3 minutes with a no-obligation cash offer.
Estimated market value
$284,000
